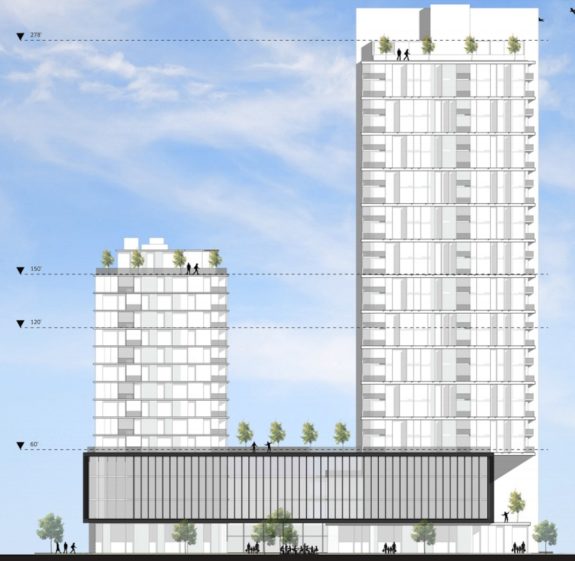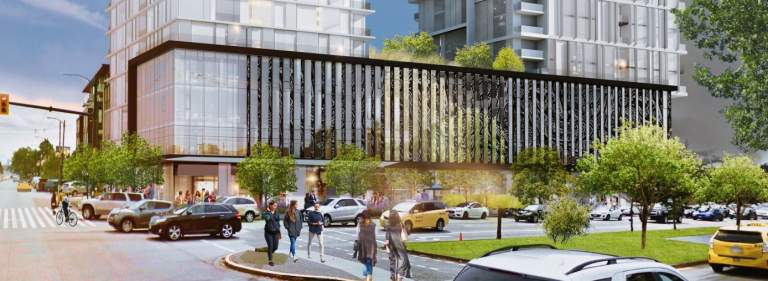The Claridge House is a mixed-use redevelopment including two towers at 5740 Cambie Street in Vancouver, BC. This project proposes a total of 213 homes, which range from having one to three bedrooms per unit.

Scope of Work
At the early stages of design, Edge Consultants developed a sustainable design strategy to ensure that the project was being designed to meet the requirements as directed by the Green Buildings Policy for Rezoning (formerly green rezoning process). This design strategy gave direction to the design team to inform their design. Edge’s early involvement was beneficial to the project as it ensured no decisions were made during the preliminary design that would jeopardize the sustainability of the project and need to be changed at a later stage of design.
Sustainable Features
The project will include the following sustainable features:
• Dedicated energy recovery ventilators (ERV) in each in suite providing direct ventilation
• Distributed heat pumps connected to an ambient loop with a central air-source heat pump (ASHP) and high-efficiency boilers
• High performance wall and roof constructions
• High performance glazing
• Domestic hot water (DHW) pre-heated by ASHP
• DHW top-up from high-efficiency gas-fired boiler.
Performance Limits and Modelled Results
The performance limits outlined in the green building policy for rezoning differ by building type. As the project has a combination of three different building types, the overall project performance limits are a blended value of the targets for each relevant building type; these are blended on a percentage of overall project floor area basis. The three building types present in the project are residential, retail and office.
To demonstrate compliance with the performance targets, a whole-building energy performance simulation was completed. IESVE software was used to generate and analyze an appropriate energy model. The results of this can be seen in the following table.
| Energy Performance | TEUI – kWh/(m2.year) | TEDI – kWh/(m2.year) | GHGI – kgCO2/m2 |
| Required Target | 117.4 | 29.1 | 5.3 |
| Modeled Result | 103.2 | 20.8 | 3.9 |
| Comparison (%) | -12.2% | -28.6% | -26.5% |
| Result | Compliant | Compliant | Compliant |
The results demonstrated that the project is compliant with the relevant City of Vancouver’s Green Buildings Policy for Rezoning energy performance limits and greenhouse gas emissions limits.
Additional Elements of a Sustainable Design
The performance and GHGI limits are only part of a sustainable design. The other elements covered under the sustainable design strategy complete by Edge included:
- A complete whole-building airtightness test will be completed before occupancy. This testing will ensure the building envelope is constructed correctly and ensure the building can operate as it was designed.
- The project will complete enhanced commissioning of systems to ensure they are operating correctly
- Energy system sub-metering will allow for the future operation of the building to be monitored. The sub-metering can allow future improvements and fault detection to be identified by the building operators.
- The project will design to minimise refrigerant emissions and embodied emissions from construction materials. Being aware of areas of a project that can be significant emitters is important to ensuring a truly sustainable project.
- Completing an environmental impact intensity assessment for the project will ensure the surrounding environment will be considered and protected wherever possible.
- The use of low-emitting materials and pre-occupancy indoor air quality testing will ensure that the building is safe for occupants before they move in.
- An integrated rainwater management plan will ensure the building deals with water run off in a responsible manner.
- The project will also design for resilient drinking water access for the building.
Conclusion
The building design for the project has incorporated a variety of strategies demonstrating a committed and effective approach to meeting the requirements of the City of Vancouver’s Green Building Policy for Rezoning 2017. The implementation of these strategies will ultimately yield a sustainable building with a minimized environmental footprint, optimized energy performance, and indoor air quality that promotes occupant health.
Design Team
Polygon Homes Ltd. (Client)
DIALOG (Design)
