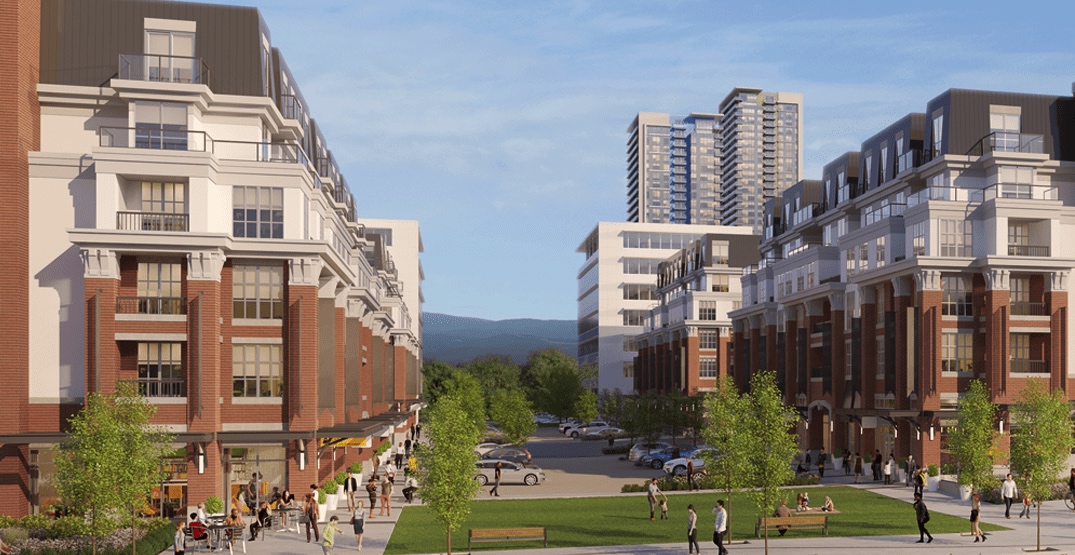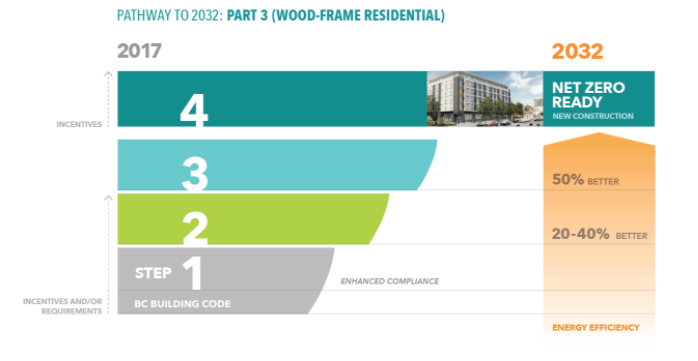Latimer neighbourhood is a 74-acre European-inspired development being built in the Township of Langley, BC. The entire development will provide almost 2,000 residential units including townhouses, row houses and apartments. Additionally, there will be a variety of mixed-use commercial spaces and offices within the development. The development is divided into several phases and further divided into separate parcels.
The Project Scope
Edge Consultants provided energy modelling services to demonstrate compliance with the BC Energy Step Code for numerous Phases of the Latimer Heights Development. An overview of the Step Code background is included at the end of this article for information.
Included in Edge’s scope was to inform design decisions, primarily relating to HVAC system selection and envelope thermal performance, to achieve the required energy performance and thermal comfort targets. One individual portion of the development included in the scope of work was for Parcels 1 & 7 within Phase 7. This individual project contained a 140-suite, six storey development.

Heating, Ventilation and Air-Conditioning Systems
The ventilation system consists of dedicated Energy Recovery Ventilation (ERV) systems for each suite. An air-handling unit, equipped with an electric duct heater, provides pressurization in the corridors by supplying 17 CFM of outside air per suite. The heating requirement for the suites is met using electric baseboards. The suites have no mechanical cooling equipment.
Performance Limits and Modelled Results
“Latimer Phase 7” is considered a part 3 residential building under the Step Code. The major occupancy classification, under the BC Code, is Group C. The Township of Langley has adopted the BC Step Code which is why this project was required to meet Step 2.
To demonstrate compliance with the relevant performance limits, a whole-building performance simulation was completed by Edge Consultants used IESVE software. The results of this simulation can be seen alongside the performance limits in the following table.
| Energy Performance | TEUI | TEDI |
| Required Target – kWh/(m2.year) | 130.0 | 45.0 |
| Modeled Result – kWh/(m2.year) | 104.6 | 25.1 |
| Comparison (%) | -19.5% | -44.2% |
| Result | Compliant | Compliant |
As indicated in the above table, the project is compliant with Step 2 of the BC Energy Step Code.
Designing for Occupant Thermal Comfort
Non-mechanically cooled buildings are required to demonstrate that improvements in the building envelope to meet the building performance requirements do not have an adverse effect on thermal comfort for the occupants.
As a result, it was necessary to demonstrate that the thermal comfort of occupants is considered during design and that residential units will not overheat. A thermal comfort analysis was completed by Edge Consultants as part of the energy modelling scope for the project. The results of this analysis demonstrated that the project is compliant with the passively cooled buildings requirements as outlined in the City of Vancouver energy Modelling guidelines (Version 2.0).
The requirement states that each occupied space cannot exceed specific temperature limits for more than 200 hours per year. As all residential units in the project did not exceed this limit, the design is compliant.
The B.C. Energy Step Code Background
British Columbia is moving toward net-zero buildings by 2032 and the BC Energy Step Code is an important part of this paradigm shift. The Government of British Columbia enacted the BC Energy Step Code as regulation in 2017. The Step Code consists of a series of specific measurable efficiency targets and groups them into steps that represent increasing levels of energy efficiency performance.
Part 3 buildings have four steps under the Step Code, each step has more stringent set of energy requirements. Part 3 buildings are large and complex buildings such as apartment buildings, office buildings. The Latimer Heights development contains numerous Part 3 buildings which must adhere to the Step Code.
The Step Code measures the building’s energy performance via two metrics: TEDI, TEUI. It also includes an air tightness test which is to be completed during building commissioning. The Step Code does not include a target relating to Greenhouse Gas Inventory (GHGI). Edge Consultants typically include it in our energy model analysis for the information of the client and to align with other standards in the province that are using GHGI as a metric.
TEDI – Thermal Energy Demand Intensity – The amount of annual heating energy needed to maintain setpoints taking into consideration any heat loss through the building envelope, and passive and internal gains. It is calculated per unit area of the conditioned space over the course of a year. It is expressed in kWh.m2/year.
TEUI – Total Energy Use Intensity – The modelled amount of total energy used by a building which is calculated per unit area of the conditioned space over the course of a year. It is expressed in kWh.m2/year.
This project is located where heating degree days HDD 180C is less than 3000.
If you want to know more about Step Code, check out their website: https://energystepcode.ca/how-it-works/
The below image outlines the BC Step Code pathway to get buildings Net Zero ready.

Design Team
At Edge Consultants, we did the energy modelling for this project collaborating with Ciccozzi Architecture (Architectural), and SRC Engineering Consultants Ltd. (Mechanical) for the owner Vesta Properties Ltd.