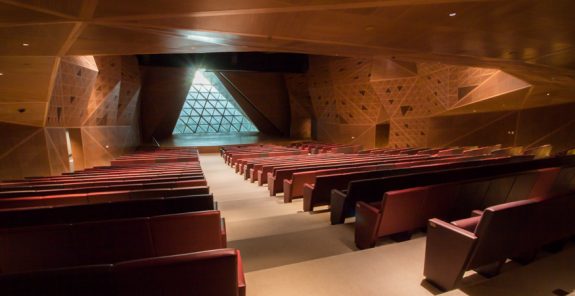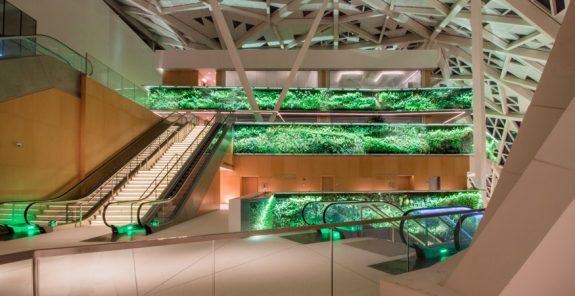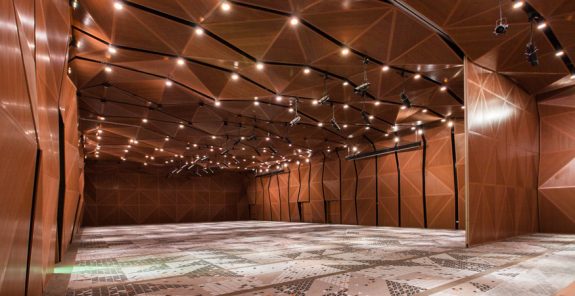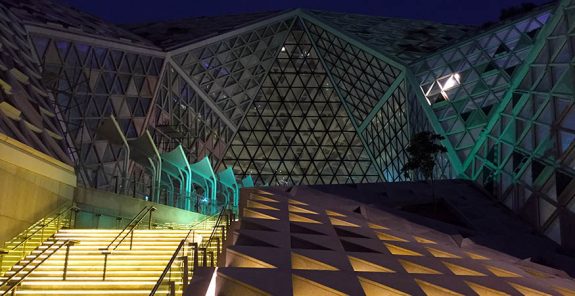The King Abdullah Financial District (KAFD) Conference Center located in Riyadh Saudi Arabia, was designed as an extension of the angular desert landscape, and its organic profile is meant to mirror the adjacent terrain. The building set out to create a new standard for flexible conferencing, providing a multipurpose event hall with operable walls, a 600-seat auditorium with full lecture and cinema support, and a “digital forum” approach that allows all venues to be internally and externally networked.
How it Started
Edge Consultants was the LEED Executive on a portfolio of 32 buildings at KAFD and the Conference Center was one building in this portfolio. The Conference Center has a number of innovative features that make it an iconic building in the collection of great buildings of Riyadh. Edge’s founders have been working on projects in Saudi Arabia since 2008 and are well versed in the culture subtleties that needed to be explained to the USGBC review teams.
Project Information
| Location | Riyadh, Saudi Arabia |
| Project Completion | 2018 |
| Site Area | 28,350 m2 |
| Project Area | 12,000 m2 |
| Building Size | 1,320,000 ft2 |
| Capacity | 600 seats |

Scope of Work
- Commissioning Authority: Creation of commissioning plan and document review
- LEED Executive: LEED documentation and strategic advice
- Energy modelling: LEED compliance energy modeling

Sustainable Project Features
Energy efficiency: The project includes an enclosure that locates areas of glazing where they are least susceptible to the hard desert sun; a ventilation system incorporating a “solar chimney” that uses solar heat to move air through the main atrium spaces. The project was able to achieve a 16% energy reduction from the baseline through lighting savings and greater central plant cooling efficiency. The project also purchased Renewable Energy Credits as part of the owner’s commitment to environmental stewardship.
Water efficiency: Saving water was of primary concern for this project. One of the cultural differences that needed to be explained to the USGBC review teams, was the different gender mix of the project with a 60% male and 40% female ratio (LEED requires the use of 50:50). As the project had no urinals the team was able to express that the difference in gender ratio didn’t affect the water calculations, and a 50% water use reduction was achieved. The project also reduced irrigation water by 78%, and the water that was used for irrigation was from 100% recycled greywater.
Location and planning: The conference center includes a monorail station that connects it to the rest of the district to avoid driving at KAFD. The project also has underground parking that was much lower in numbers than what was required of the project by the City of Riyadh. Many of the parking spaces were set aside for electric vehicles, carpooling and alternative modes of transportation other than single vehicle occupants.

Project Team
Client: Rayadah Investment Company
Architect & Structural Engineer: Skidmore, Owings & Merrill (SOM)
Project Management: Hill International (Middle East) Ltd.
MEP: WSP – Flack and Kurtz
Energy Modeler: Edge Consultants
LEED Consultant: Edge Consultants

Awards
LEED for New Construction Gold – 2017
Honor AwardAIA – Middle East – 2018
Unbuilt Projects: Honor Award American Society of Landscape Architects – New York Chapter – 2012