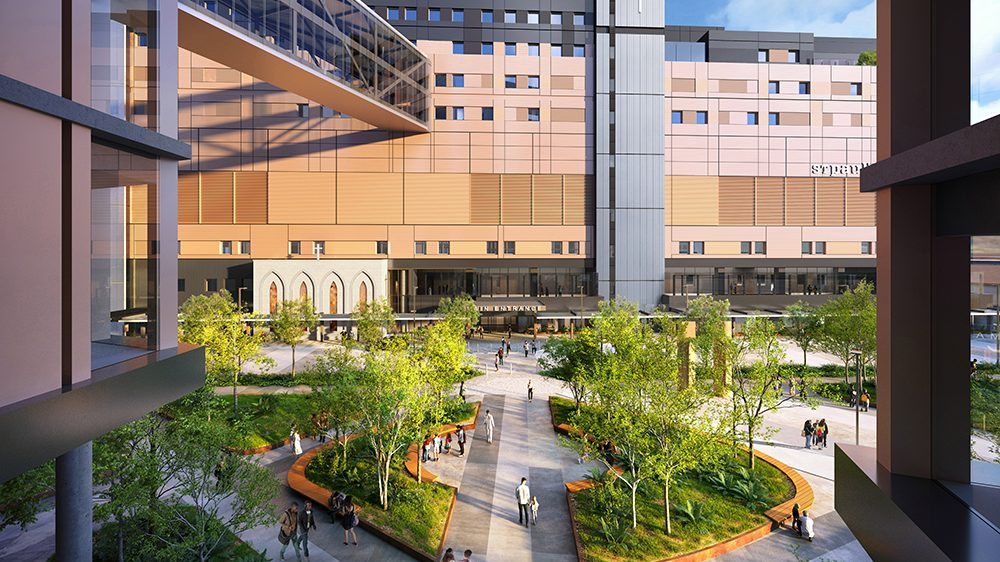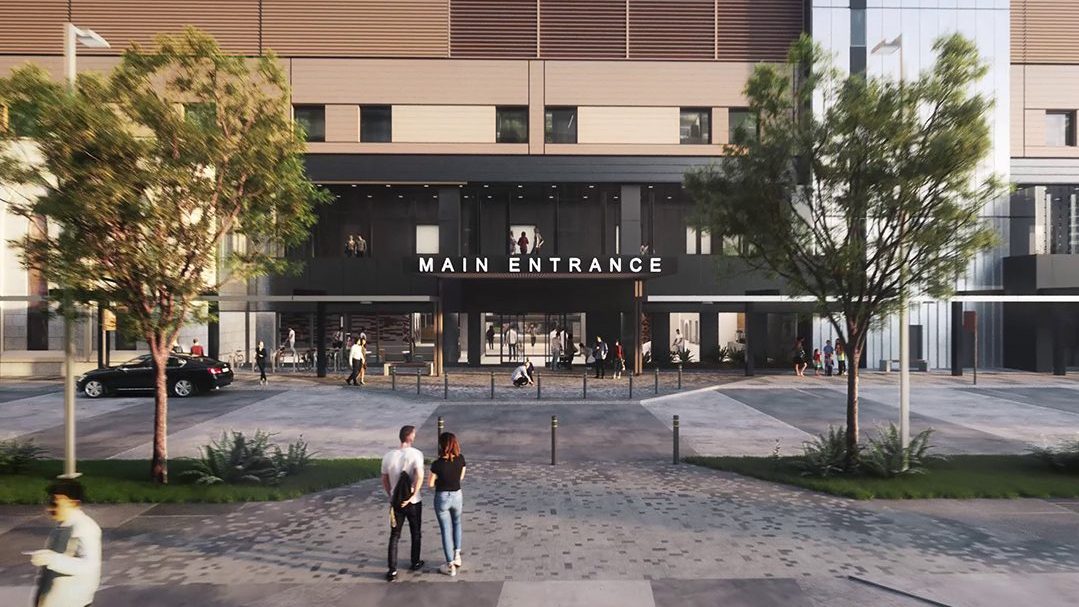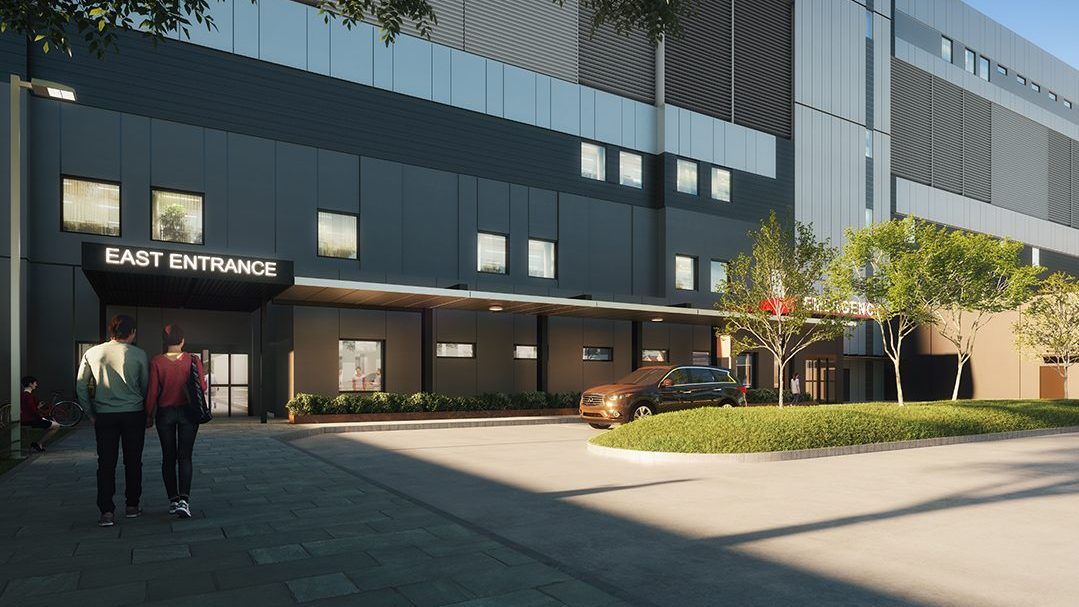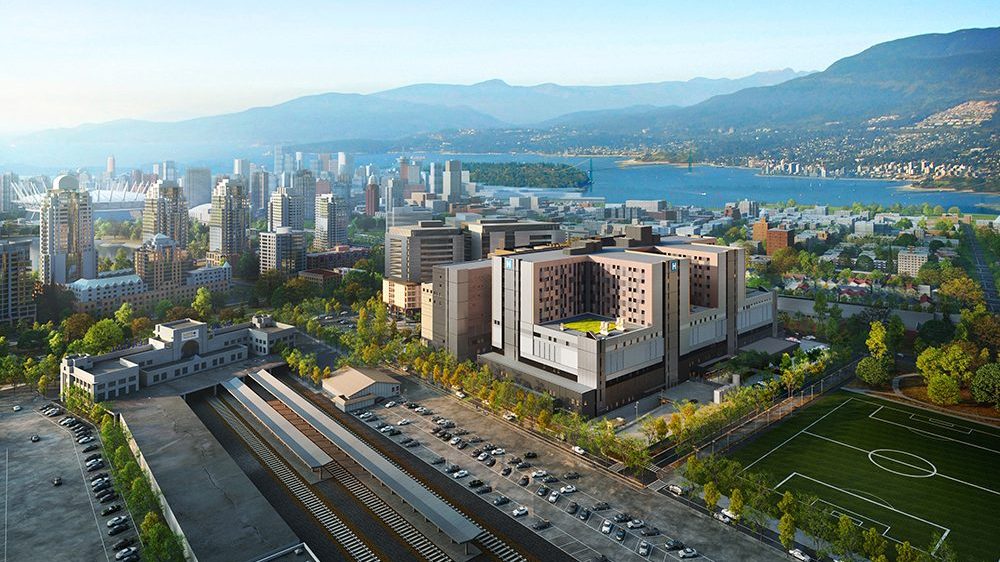Congratulations to the PCL Team on being named preferred proponent for the New St. Paul’s Hospital & Health Campus! Edge Consultants is proud to be part of the PCL team for such an important project. The pursuit phase of the project, which has taken well over a year, has been a challenging yet rewarding process for our team. As part of the design team, Edge Consultants is providing energy modeling services including the energy & carbon target model, energy code compliance, and incentives models as well as measurement and verification services. We look forward to our continued collaboration with this great team, which includes:
- PCL Construction
- HDR
- Stantec
- Smith + Andersen
- RJC Engineers
- Modern Niagara
- Plan Group Inc.
- Providence Health Care

The New St. Paul’s Hospital and Health Campus will be located on an 18.4-acre site on Station Street, between National Avenue and Prior Street in Vancouver. Behind the Pacific Central Station, it is centrally located to serve communities across Vancouver, and is located at the nexus of major multi-modal transportation routes. The campus will have walking and cycling paths throughout. The capacity of the new hospital will be approximately 548 beds. With addition of the acute care services, the campus is projected to employ more than 10,000 people.

“Edge Consultants are very proud of our team and the PCL team with whom we had the pleasure to work on the pursuit of this amazing project. The aggressive low carbon and energy goals for this project demonstrates PHSA’s (Provincial Health Services Authority) commitment to lowering energy and associated carbon emissions for future generations. – Eoghan Hayes, Principal – Edge Consultants.

To demonstrate Vancouver Coastal Health Authority’s commitment to sustainability, environmental stewardship and resilience, the New Saint Paul’s Hospital and Health Campus is required to achieve stringent Energy and Carbon targets set by the Authority. In addition, the new Facility is designed to achieve USGBC’s LEED v4 for Healthcare Gold rating with an emphasis on sustainability and resilience. The energy model built by Edge demonstrates the facility is designed to achieve optimum energy use and carbon emissions levels and accurately reflects the technical design submission. Based on the current design, the energy performance for the new health campus is projected to surpass rezoning requirements outlined in both the City of Vancouver’s (CoV) “Green Buildings Policy for Rezoning” and “Greenest City Action Plan 2020”.
The implementation of heat recovery systems significantly helps the project meet its required energy and carbon targets. All interior lighting will be LED, and the building envelope will be robust with industry-standard durability and quality.
“This is a significant project for Vancouver and the lower mainland. For Edge Consultants being part of the successful team reflects the strength and dedication of our healthcare division.” Matthew Canavan, Director of Business Development – Edge Consultants.

For more information, you can visit the sites below:
- The new St. Paul’s Hospital announces Design Builder – the new St Paul’s Hospital and Health Campus
- http://thenewstpauls.ca/
- https://dailyhive.com/vancouver/nora-hendrix-way-vancouver-st-pauls-hospital-false-creek-flats
- https://covid19.providencehealthcare.org/stories/news-ceo-new-st-paul%E2%80%99s-hospital-reaches-exciting-milestone
- https://www.on-sitemag.com/construction/pcl-picked-to-build-2-1b-replacement-for-st-pauls-hospital-at-new-vancouver-site/1003971939/