Pearson Dogwood Parcel A
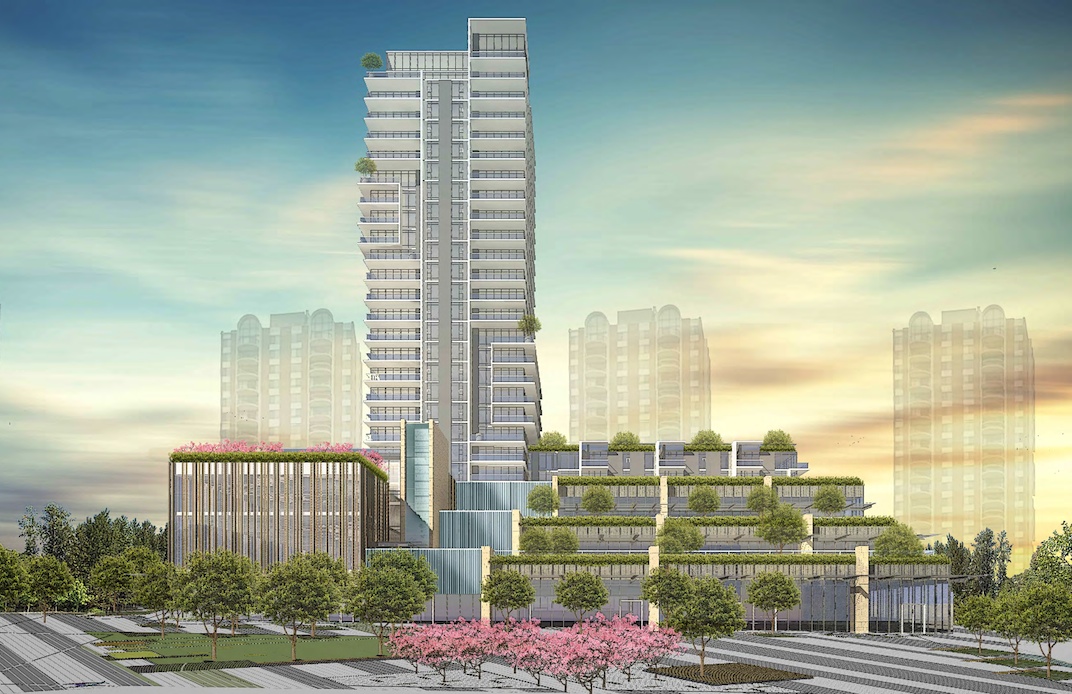
Pearson Dogwood Parcel A
| Building Function | Residential Highrise |
| Gross Floor Area | 44,500 square meters (478,000) square feet |
| Location | Vancouver, British Columbia |
| Scope | – Code compliance energy modeling – LEED energy modeling |
| Project Description | The development also referred to as Cambie Gardens, is part of planned master community consisting of residential, mixed-use and supportive healthcare services. Parcel A comprises of two 20 +storey towers with a shared podium. Edge assisted the mechanical design team to develop energy-efficient building systems. |
| Value Added | – The Domestic Hot Water (DHW) system is designed to be met primarily with the Air Source Heat Pump (ASHP). Highly efficient condensing gas-fired boilers serve as backup. This resulted in 70% operational GHG emission savings from a ASHRAE 90.1-2010 App G. baseline – Project design achieved 15.4% energy cost savings compared to ASHRAE 90.1-2010 Energy Cost Budget – Project achieved 25 points from LEED energy performance credit utilizing GHG emission and source energy savings |
Gilmore Place
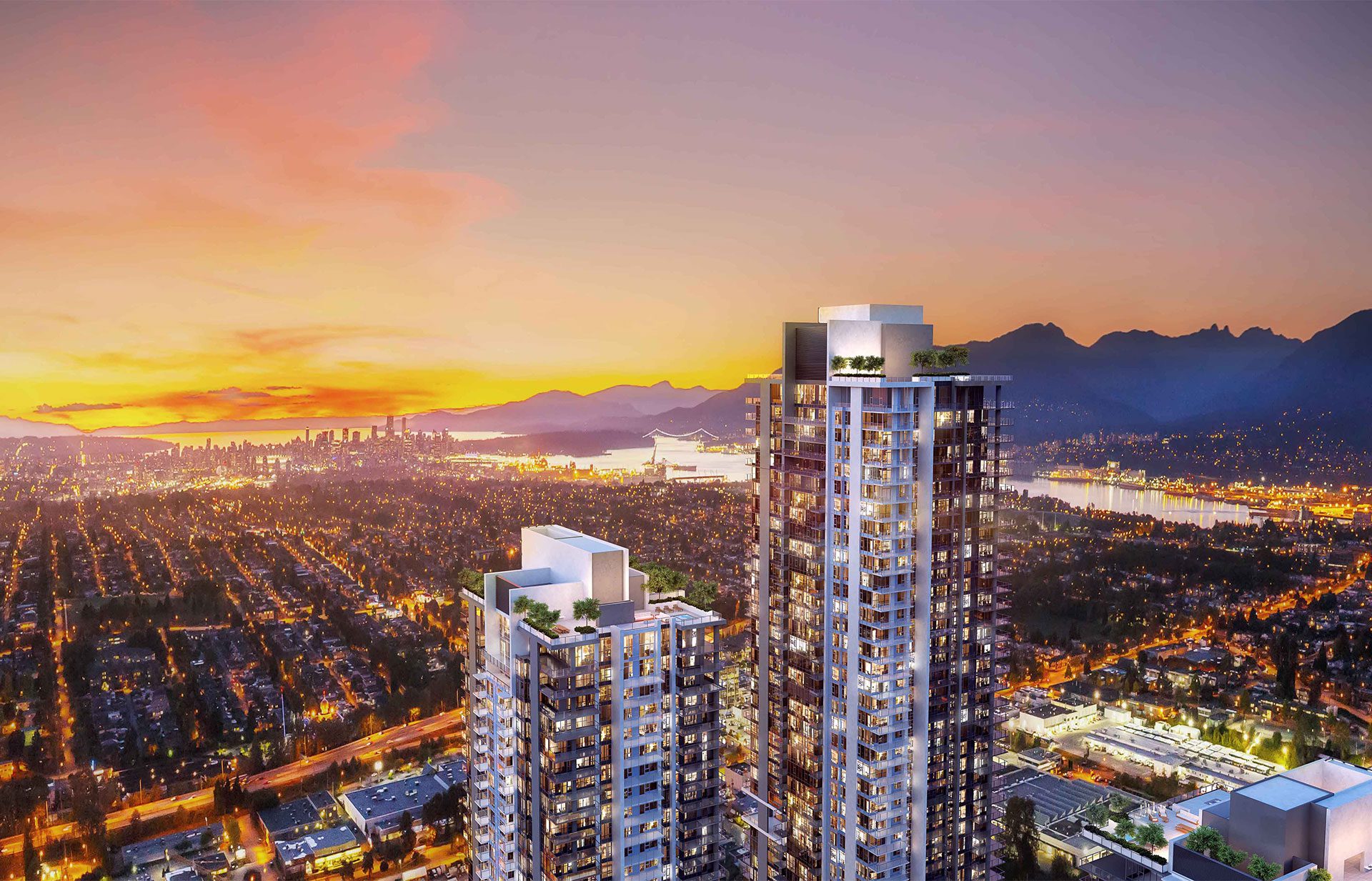
Gilmore Place
| Building Function | Mixed-use Highrise: Residential, Office, Retail |
| Gross Floor Area | 302,000 square meters (3,250,000 square feet) |
| Location | Burnaby, British Columbia |
| Scope | Code compliance energy modeling |
| Project Description | The development consists of three residential towers on top of a five-level podium. The smallest of the towers is 43-storeys and the largest is 62-storeys, making it the tallest residential tower in Western Canada. The development also includes seven levels of below-grade parkade. There are over 1,500 residential units across the three towers. Abundant office and retails space has been included on the podium levels. The project includes energy efficient mechanical systems including an ambient loop supplied by air-source heat pumps. The project was initially required to show compliance using the ASHRAE 90.1 2010 ECB method. However, following the City of Burnaby’s adoption of the BC Energy Step Code, the project had to demonstrate it complied with the relevant Step Code requirements. |
| Value Added | – Compliant with BC Energy Step Code (BC Building Code 2018) – Optimized initial design to meet compliance and reduce development cost – Minimized project cost increases due to a to the requirement for the in-stream application to change compliance paths mid-project. – Strategized the optimum design changes to meet updated requirements without having major redesign or significant cost increase |
Fair Haven Seniors Home
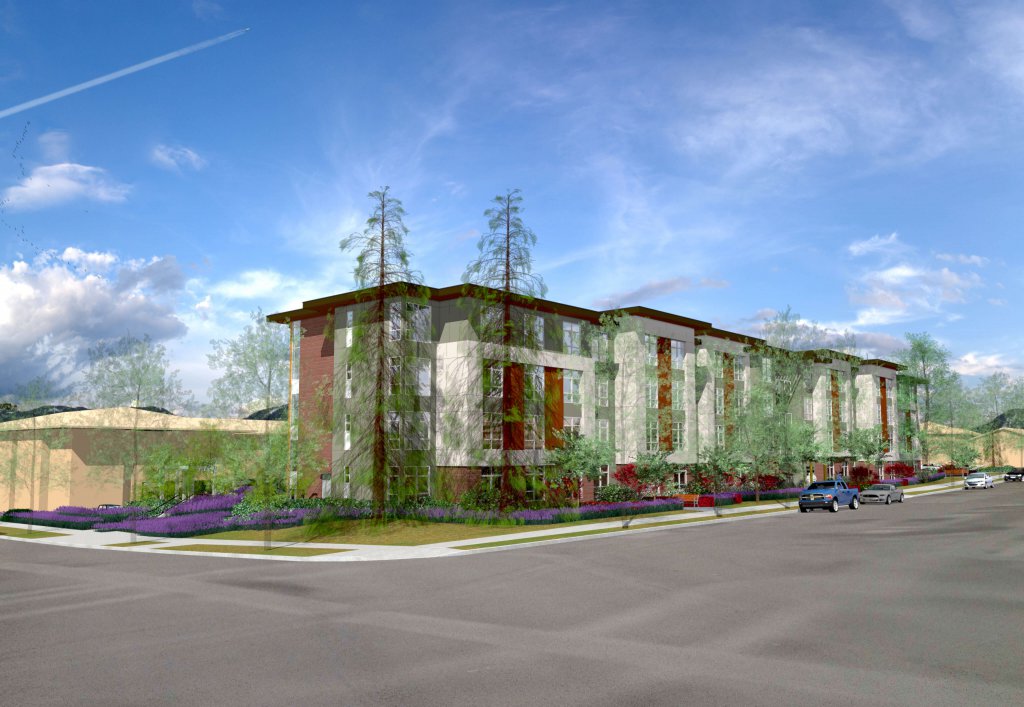
Fair Haven Seniors Home
| Building Function | Residential Homes for Seniors |
| Gross Floor Area | 7,900 square meters (85,000 square feet) |
| Location | Vancouver, British Columbia |
| Scope | – LEED Executive – LEED energy modelling |
| Project Description | The Fairhaven United Church Homes is a 139-suite project being developed as senior affordable rental housing. The building is comprised of four above-grade levels and one below-grade parkade level. The living units are primarily studios. The building includes shared amenity space along with centralized laundry and kitchen facilities. |
| Value Added | – LEED Homes v3 Platinum certification achieved for the Facility. The project was initially targeting Gold certification. – Significant credit points achieved from LEED energy performance credit – Operational cost reductions – Increased marketability |
Latimer Heights Development
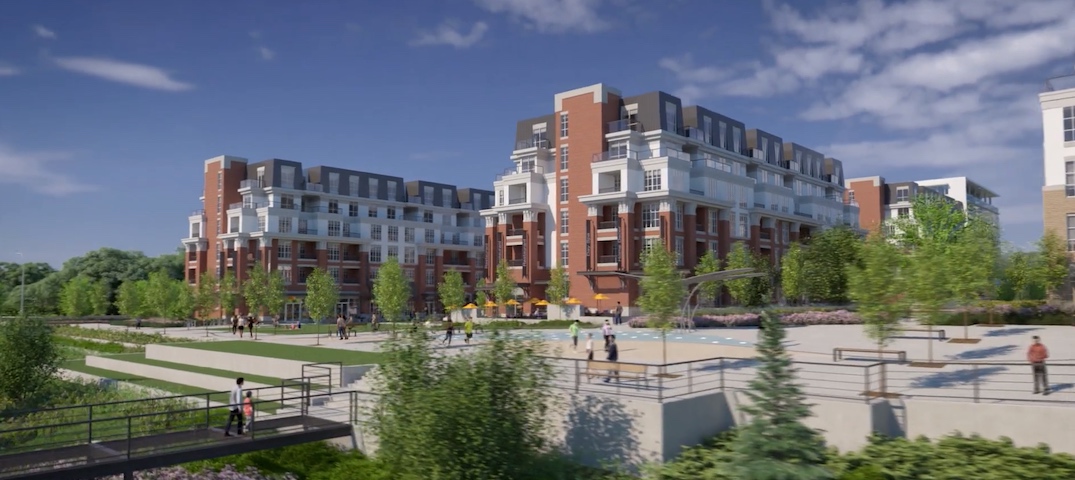
Latimer Heights Development
| Building Function | Mixed-use: Residential, Office, Retail |
| Gross Floor Area | 102,000 square meters (1,100,000 square feet) |
| Location | Langley, British Columbia |
| Scope | Code compliance energy modeling |
| Project Description | The Latimer Heights development is a 74-acre European-inspired development. It is divided into several phases. Phases five to seven contain over 900 residential units. The buildings are six to seven stories in height. The residential units include townhouses, row houses and apartments. Additionally, a variety of mixed-use commercial spaces and offices are included as part of the development. The residential units are equipped with dedicated energy recovery ventilators. |
| Value Added | – Compliant with Step 2 of the BC Energy Step Code (BC Building Code 2018) – Compliant with thermal comfort requirements for passively cooled buildings – Material & construction cost reductions – Operational cost savings |
Olympic + Hill
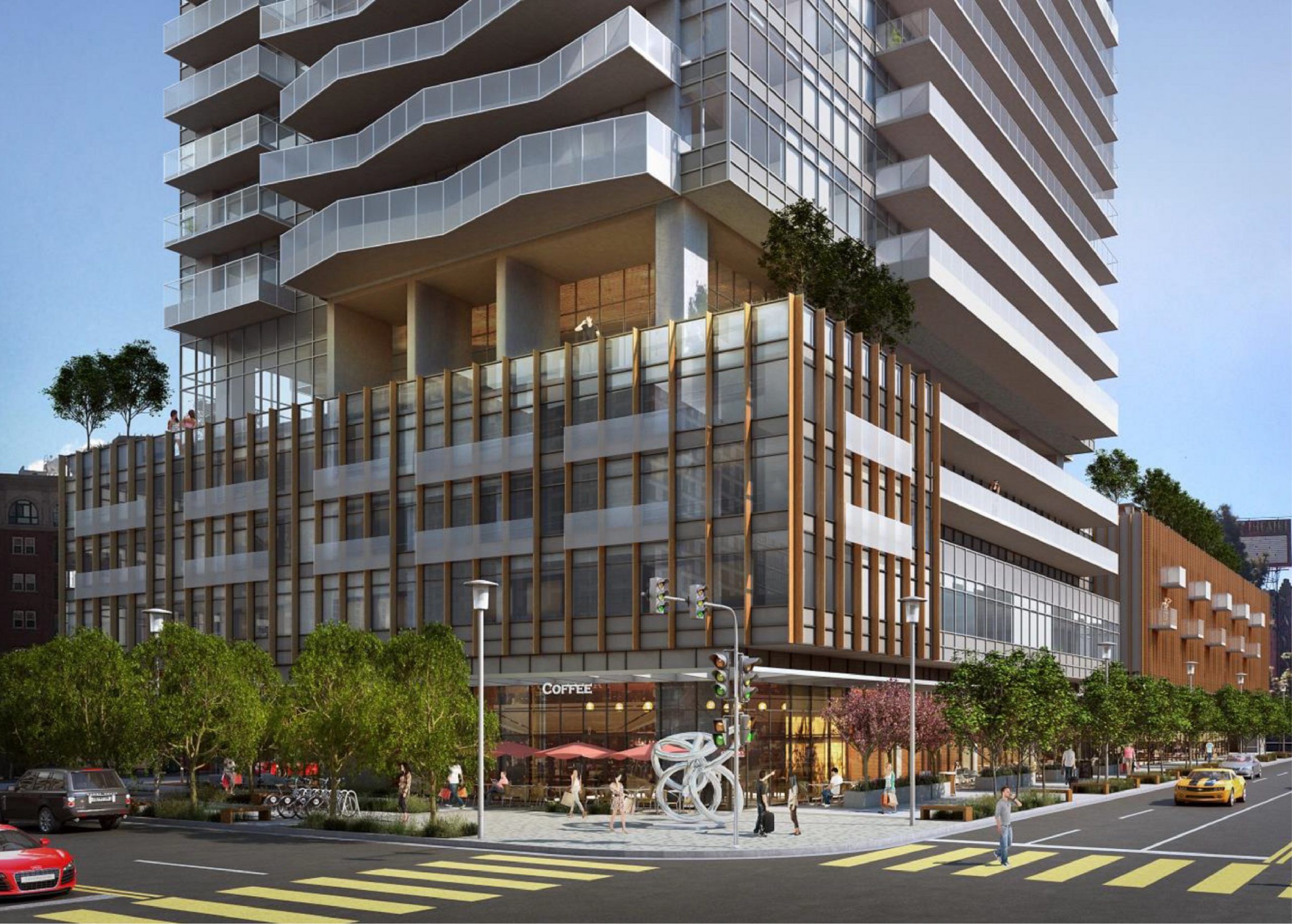
Olympic + Hill
| Building Function | Mixed Use Highrise: Residential, Office, Retail |
| Gross Floor Area | 61,000 square meters (660,000 square feet) |
| Location | Los Angeles, California |
| Scope | Code compliance energy modeling |
| Project Description | The 60-storey mixed-use tower is on Olympic Boulevard in Downtown, LA. The tower includes close to 700 residential units and significant commercial space on the lower levels. The residential apartments will be a mix of studios, one-bed units, two-bedroom units and penthouse units on the top floors. The units will be spread over 55 floors of the tower above a five-level podium. There will be 1,075 parking spaces across seven subterranean levels. The fifth floor is an amenities deck which includes a swimming pool and a basketball court. |
| Value Added | – Compliant with Title 24 Energy Standard – Increased energy saving due to Time Dependent Valuation (TDV) – Assistance provided to design heat rejection equipment – Capital cost saving – Operational cost reductions |
Claridge House
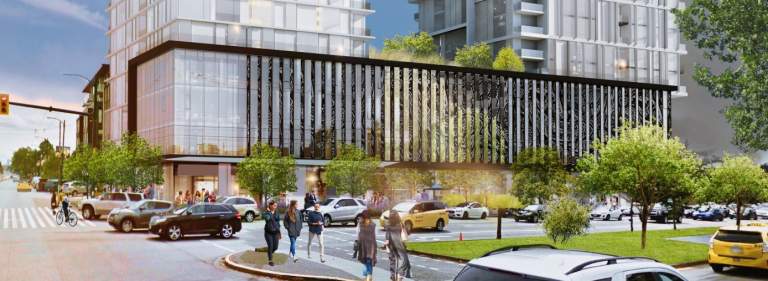
Claridge House
| Building Function | Mixed Use: Residential, Office, Retail |
| Gross Floor Area | 30,000 square meters (320,000 square feet) |
| Location | Vancouver, British Columbia |
| Scope | Code compliance energy modeling |
| Project Description | The Claridge House is a mixed-use development including two towers on Cambie Street in Vancouver. The project contains over 200 homes across two towers which sit atop a four-level podium. There is abundant office and retails space included on the podium levels. The residential units range from one to three bedrooms units and are split between market and rental units. The project was designed with energy efficiency to the fore. It includes a distributed heat pump system, connected to an ambient loop with a central air-source heat pump and high-efficiency boilers. The residential units are equipped with dedicated energy recovery ventilators. |
| Value Added | – Compliant with the City of Vancouver’s Green Buildings Policy for Rezoning which includes energy performance limits and greenhouse gas emissions limits. – Capital cost saving – Operational cost reductions |
Joie
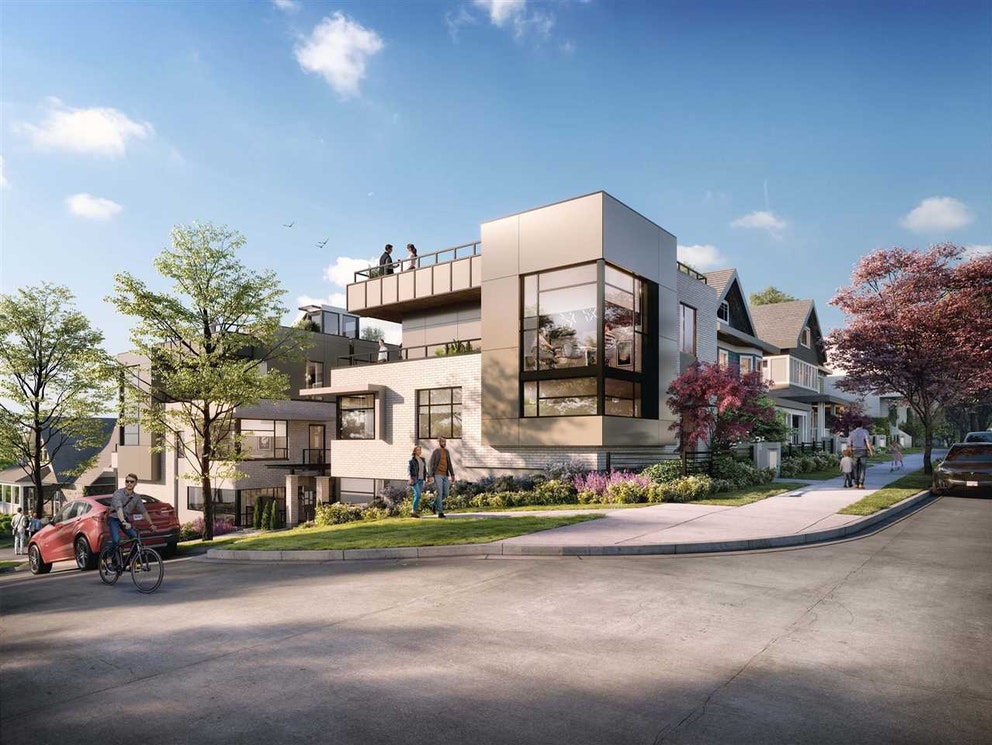
Joie
| Building Function | Residential Low-rise |
| Gross Floor Area | 2,750 square meters (29,000 square feet) |
| Location | Vancouver, British Columbia |
| Scope | Code compliance energy modeling |
| Project Description | This development, located at West 8th Avenue and Birch Street, contains 17 residential units. The project had some unique aspects in that it retains three charming heritage homes while adding two modern and elegant four-storey buildings. In addition, the heritage homes were temporarily listed during construction to accommodate the addition of residential suites underneath each building. The new buildings have incorporated ample rooftop and indoor amenity spaces. |
| Value Added | Edge assisted the architectural, envelope, and mechanical design team members to best achieve the stringent energy requirements dictated by the City of Vancouver without negatively impacting the overall vision for the project. |
Solo – Phase 4
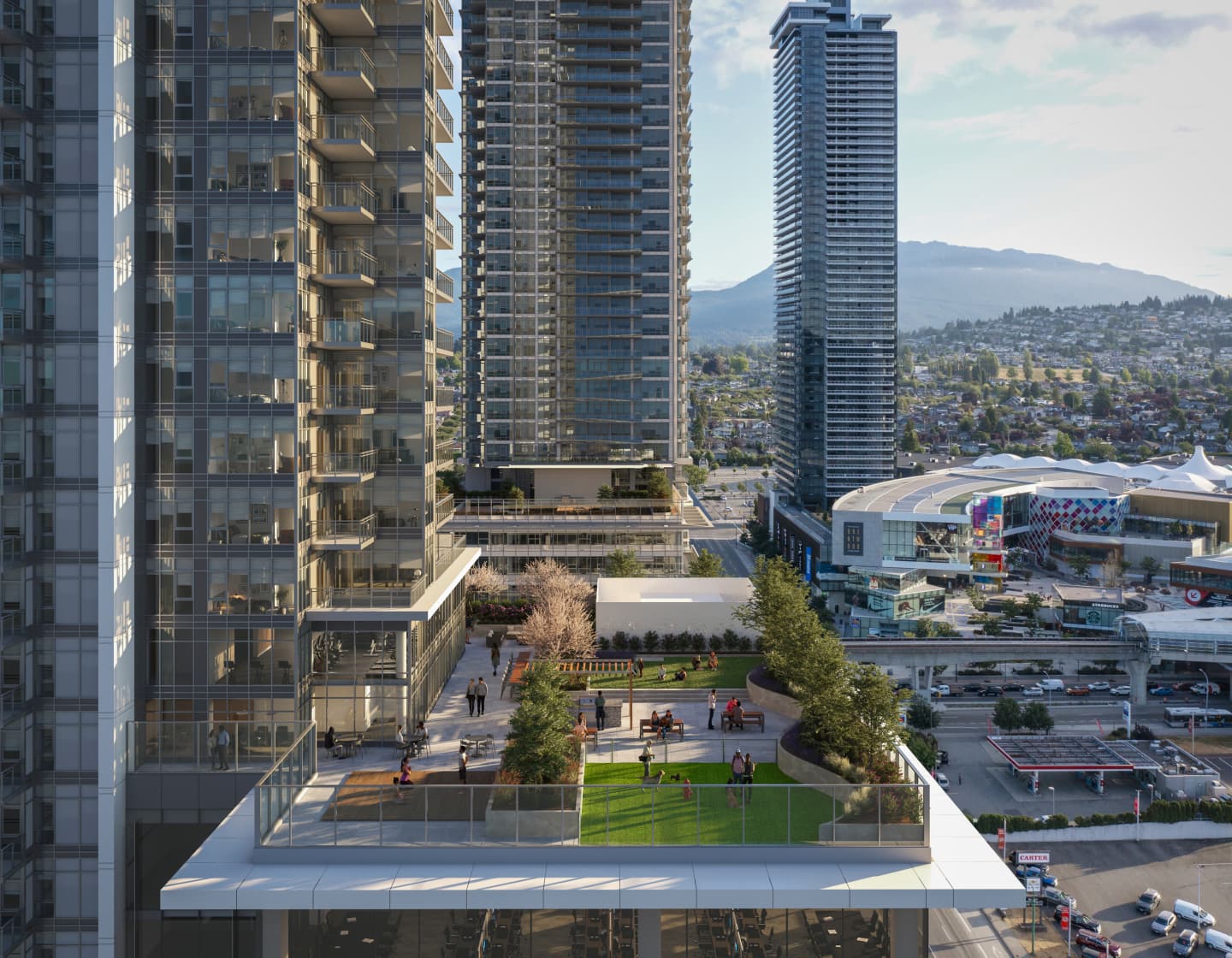
Solo – Phase 4
| Building Function | Mixed Use Highrise: Residential, Retail/Commercial |
| Gross Floor Area | 56,000 square meters (600,000 square feet) |
| Location | Burnaby, British Columbia |
| Scope | – Code compliance energy modeling – LEED Equivalent Energy Modelling (Residential) – LEED Energy Modelling (Commercial) – CleanBC Incentive Funding Application |
| Project Description | SOLO 4 is the final part of a community development that has been brought to life over 10 years by Appia. The tower climbs to over fifty storeys with more than ten storeys of commercial area forming the base. The ground level is designed to accommodate a variety of commercial retail areas with multiple levels of flexible office space above. The residential units that are spread throughout the entire tower range in size from studio units to three-bed apartments. There are over 300 living units in total. |
| Value Added | – Compliant with the BC Energy Step Code – Exceeded compliance requirements by over 15% compared to the NECB 2015 baseline. – Overall LEED Gold anticipated for the commercial portion of the development. – LEED energy model achieved 36% savings vs the baseline equating to 15 out of possible of 18 points. – Received funding from BC Hydro via the CleanBC Commercial New Construction Program to offset the cost of energy improvement measures beyond what was required for code. |
Richards & Pender
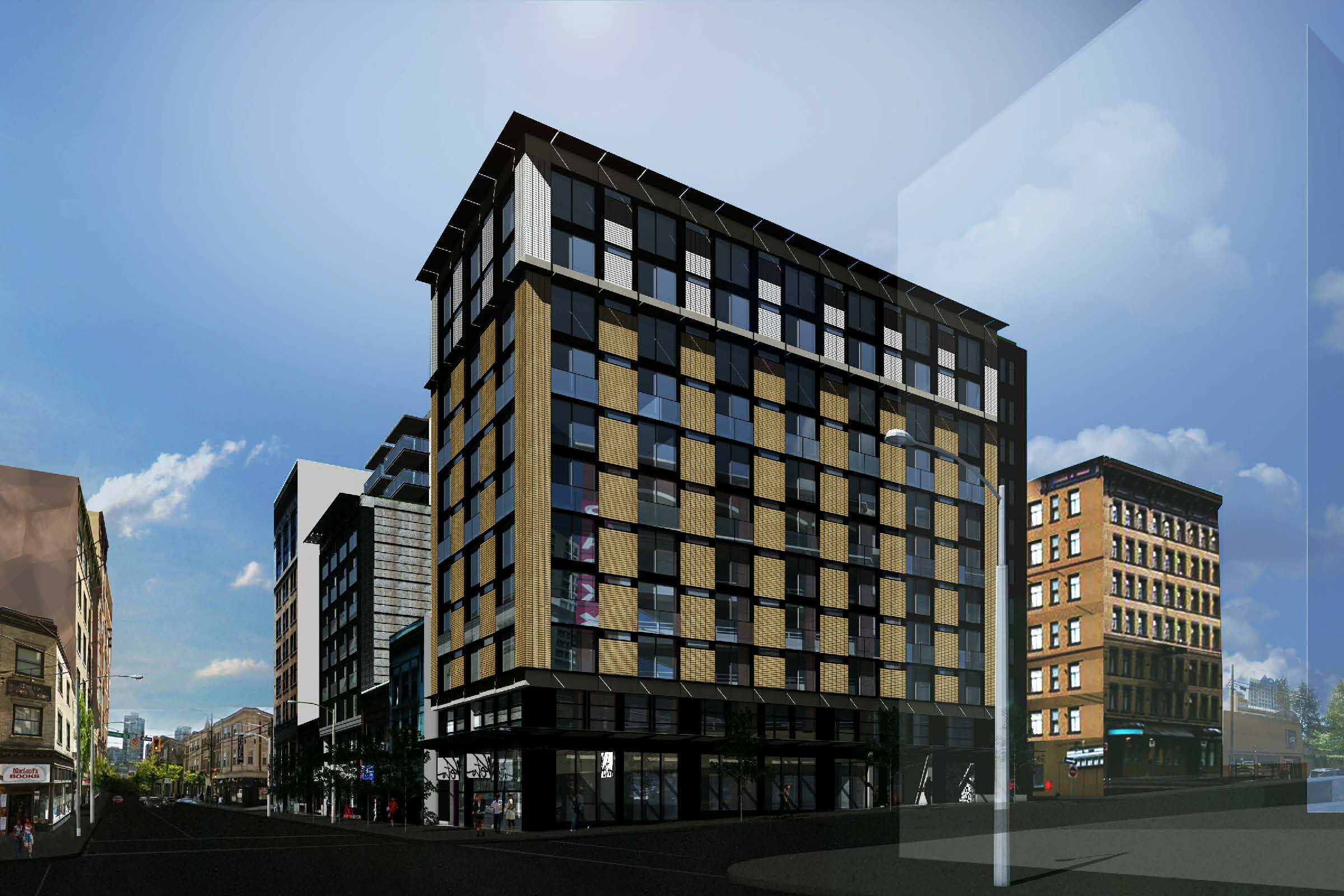
Richards & Pender
| Building Function | Mixed Use Highrise: Residential, Retail/Commercial |
| Gross Floor Area | 11,800 square meters (126,600 square feet) |
| Location | Vancouver, British Columbia |
| Scope | – Code compliance energy modelling – LEED Energy Modelling – LEED Executive Services |
| Project Description | This project consists of two separate mixed-use residential buildings located at the cross section of Richards and Pender in Downtown Vancouver. 510 Richards is 12 storeys, and 424 Pender is 13 storeys. There will be 140 residential units across the two buildings with commercial spaces at the street level of both buildings. The residential apartments will be a mix of studios, one-bed units, two-bedroom units and three-bedroom units. Both buildings will have rooftop and indoor amenity spaces. The towers will have reduced parking to facilitate increased bike parking. |
| Value Added | – Compliant to energy code (ASHARE 90.1-2010) – Overall LEED Gold anticipated for both buildings. – LEED energy models achieved 29% savings vs the baseline using the EApc95 LEED Pilot ACP – Energy Performance Metric credit, equating to 19 energy points for each building. – Increased marketability with LEED certification. – Capital cost savings. – Operational cost reductions. |