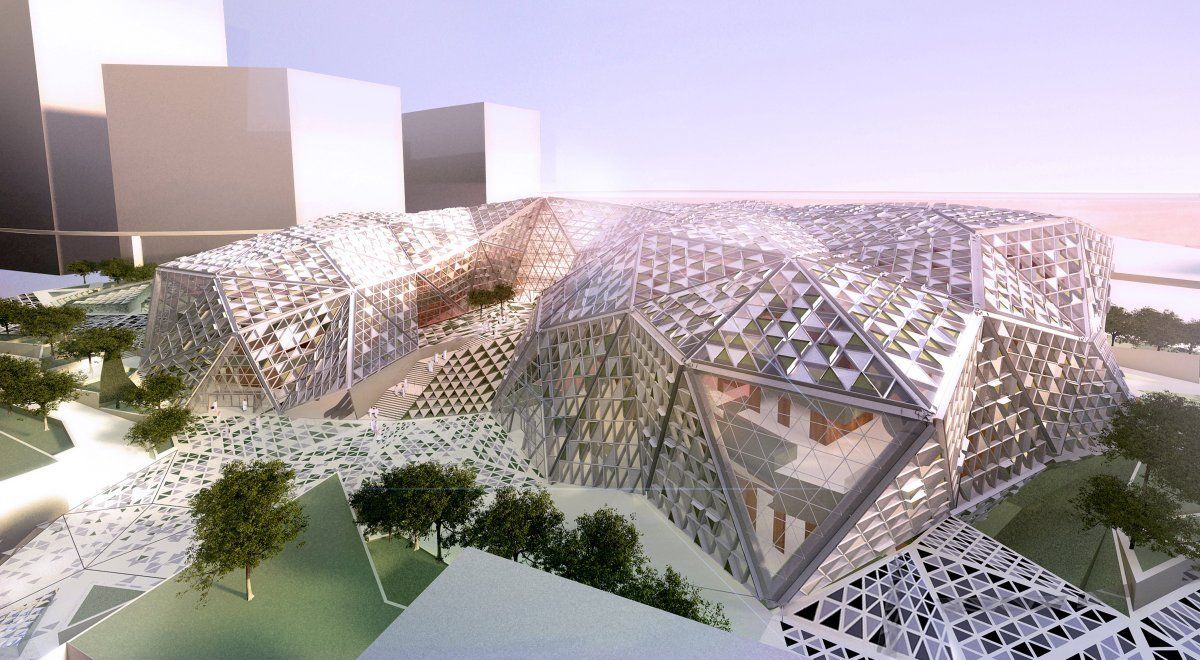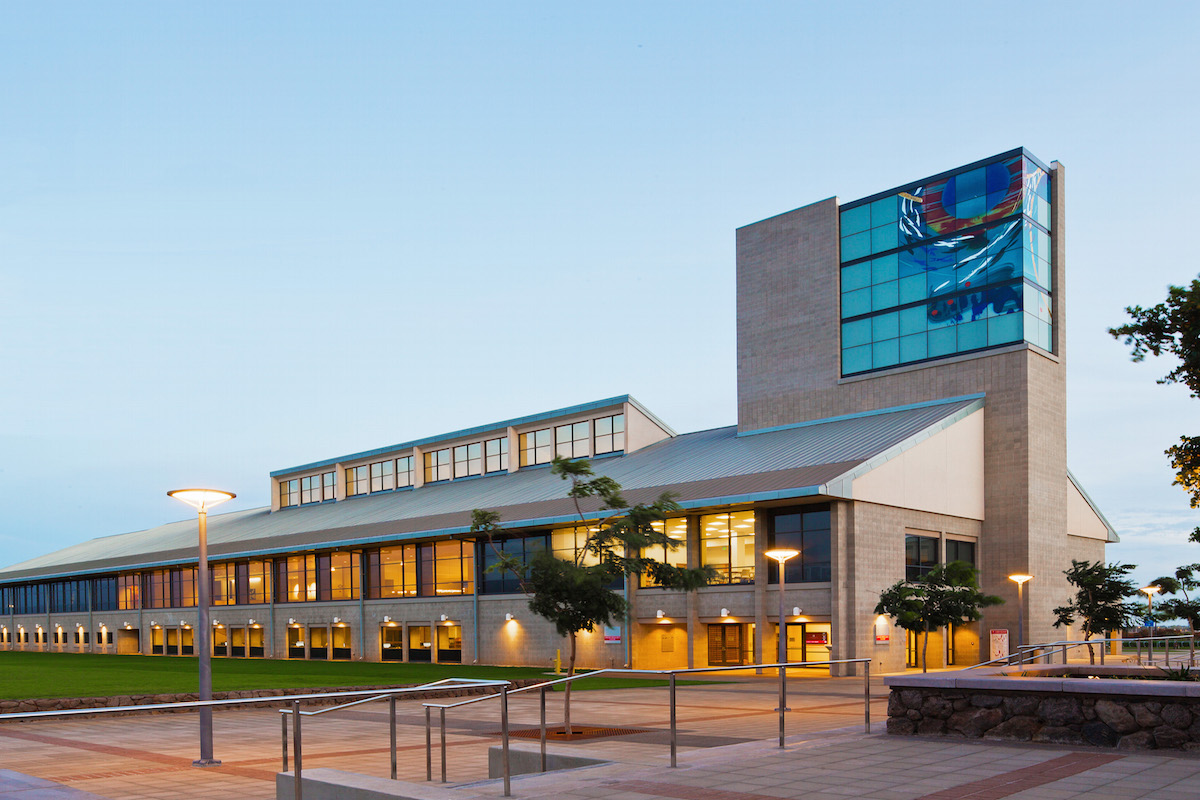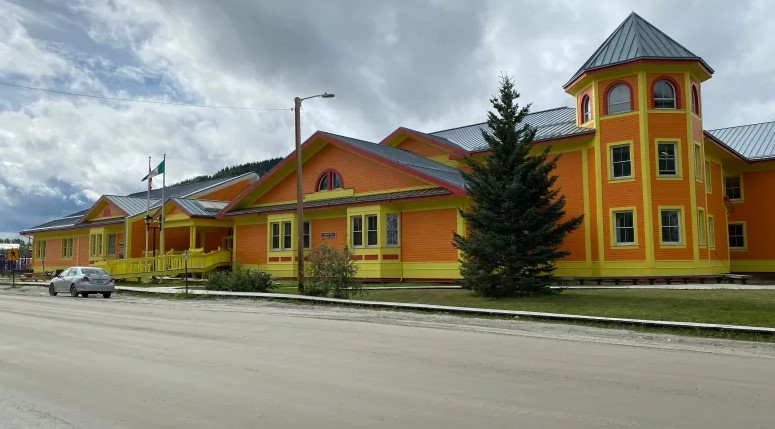Conference Centre

Conference Centre
| Building Function | Conference, Film, and Lecture Centre |
| Gross Floor Area | 28,350 square meters (305,046 square feet) |
| Location | Riyadh, Saudi Arabia |
| Scope | – LEED Executive – LEED Energy Modelling – Commissioning Authority |
| Project Description | The King Abdullah Financial District (KAFD) Conference Center was designed as an extension of the angular desert landscape, and its organic profile is meant to mirror the adjacent terrain. The building set out to create a new standard for flexible conferencing, providing a multipurpose event hall with operable walls, a 600-seat auditorium with full lecture and cinema support, and a “digital forum” approach that allows all venues to be internally and externally networked. |
| Value Added | – LEED New Construction v3 Gold certification achieved for the Project – Commissioning process managed to ensure building systems performed as designed. |
Hawaii Tokai University

Hawaii Tokai University
| Building Function | International School |
| Gross Floor Area | 6,100 square meters (45,000 square feet) |
| Location | Honolulu, Hawaii |
| Scope | LEED Energy modelling |
| Project Description | The school is in the city of Kapolei and its facilities are known as the Tokai University Pacific Center. There are classrooms, a learning center, research labs. The Tokai University Pacific Center is located adjacent to the University of Hawaii – West Oahu campus and HTIC students may use UH West Oahu’s cafeteria and library. |
| Value Added | Efficient solar panel system designed with Kyocera solar modules and SMA Tripower inverters, transforming the sun’s energy into 400 megawatt hours (MWh) of clean energy per year. The resultant annul carbon offset is 304 tons of carbon dioxide emissions (equivalent to usage of 31,000 gallons gasoline). |
Robert Service School

Robert Service School
| Building Function | School (Education) |
| Gross Floor Area | 5,300 square meters (57,000 square feet) |
| Location | Dawson City, Yukon |
| Scope | Existing Building – Energy Conservation Measures |
| Project Description | The client retained Edge Consultants to construct an energy model and simulate the current conditions and proposed energy conservation measures. Most of the school’s existing domestic water and mechanical systems are original (1989 build). The mechanical plant is very close to the end of its service life. The project aimed to integrate energy, carbon, and operating cost analysis to supplement an updated condition assessment on the domestic water and mechanical systems at Robert Service School to inform a refined scope of work for necessary upgrades, repairs, and replacements. |
| Value Added | Analysed energy conservation measures (ECMs) relating to the school’s HVAC systems and fuel usage. ECMs included AHU upgrade, central heat recovery, demand control ventilation, and addition of central boilers to reduce heating fuel oil consumed on site. Recommended ECMs indicated a reduction in energy consumption by over 20%, and carbon emissions by over 35%. The annual reduction in utility bills equates to almost $60,000. |