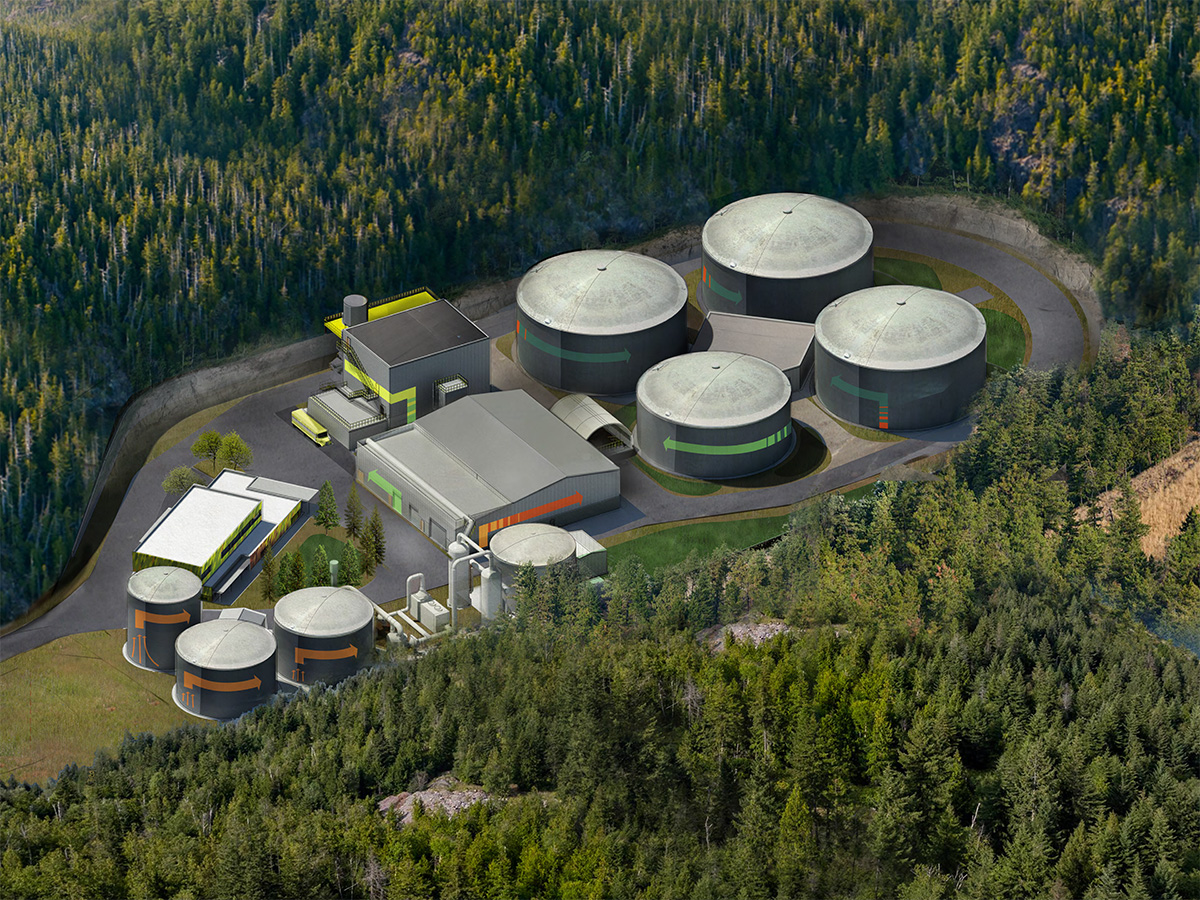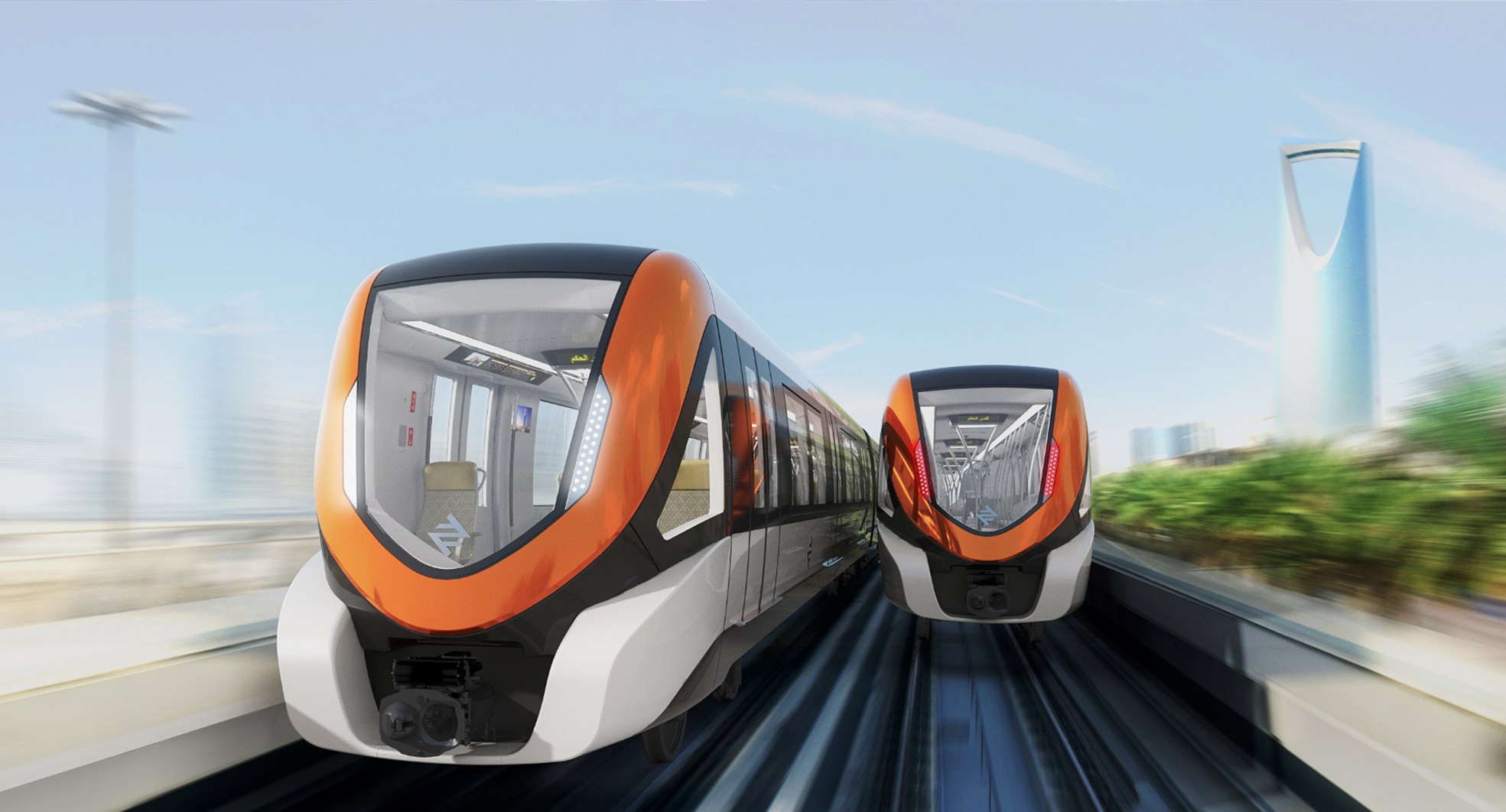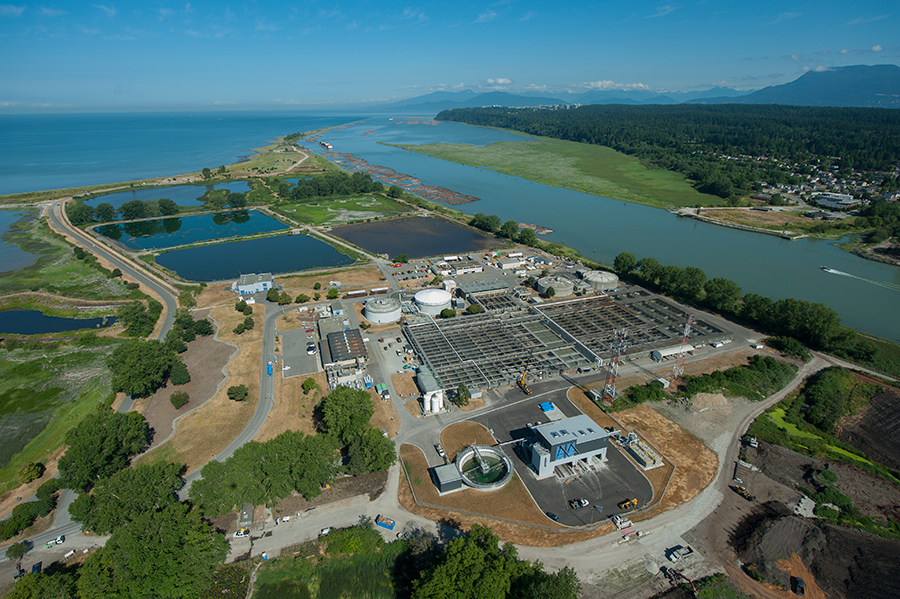Translink

Translink
| Building Function | Operation & Maintenance |
| Gross Floor Area | Various |
| Location | Metro Vancouver, British Columbia |
| Scope | Develop a Facilities Renewable Energy Plan |
| Project Description | As part of the Transportation 2050 vision, Translink is working to transition to 100% renewable energy for select (seven) O&M facilities by 2050. Edge was employed as part of the Caelum Strategic consortium to develop a transition plan for the Facilities. Edge provided four scenarios employing technologies such as Air Source Heat Pump, Solar Energy and Renewable Natural Gas (RNG). Each scenario provided the Client with options to transition to 100 renewable energy over the next thirty years. |
| Value Added | Using RETScreen, software developed by the National Resources—Canada, and Integrated Environmental Services—Virtual Environment software, the team at Edge has focused to recommend proven improvements & controls within the Heating, Ventilation, Air-Conditioning & Refrigeration equipment to prioritize energy efficiency. |
Saanich Residual Treatment Facility

Saanich Residual Treatment Facility
| Building Function | Wastewater Treatment |
| Gross Floor Area | 520 square meters (5,600 square feet) |
| Location | Vancouver Island, British Columbia |
| Scope | Code compliance energy modeling ASHRAE 90.1 2016 ECB Energy Model Compliant with BC Building Code 2018 |
| Project Description | This facility consists of the Residual Treatment project forming an essential part of Wastewater Treatment. Located within the footprint of the Hartland Landfill in Saanich, the capital cost of the facility is estimated to be $126.8 million. Residual solids from the McLoughlin Point Wastewater Plant will be piped to the Residuals Treatment Facility at Hartland Landfill, where they will be treated and turned into what are known as Class A biosolids. These biosolids are a high-quality by-product safe for beneficial use. The HVAC system requirements for the facility are largely process-driven. This differs from the majority of building types where the HVAC is designed based primarily on the occupants of the building. |
| Value Added | – Compliant to ASHRAE 90.1-2016 Energy Cost Budget (BC Building Code 2018) – Utilised experience on similar projects to include within the energy model, the complex processes occurring in the Facility |
Riyadh Metro Carbon Study

Riyadh Metro Carbon Study
| Building Function | Metro Rail Line Three and stations |
| Gross Floor Area | Various |
| Location | Riyadh, Saudi Arabia |
| Scope | Greenhouse Gas (GHG) emission modeling of Construction and Operation |
| Project Description | The components of Line 3 incorporated into the study include the 41.8 km track and connecting 22 metro stations: nine elevated stations, four shallow stations and seven underground, two iconic stations. The tunnel portion of the track under Riyadh’s city centre was also included for analysis. Train maintenance depots located at either end of the rail line are included, as are four multi-story park and rides interspersed along the route for easier commuter accessibility. |
| Value Added | The quantification of the operational GHG emissions determined potential carbon credits that could be sold for the project |
Iona Island Wastewater Plant

Iona Island Wastewater Plant
| Building Function | Wastewater treatment plant and biosolids dewatering |
| Gross Floor Area | 1,045 square meters (11,260 square feet) |
| Location | Richmond, British Columbia |
| Scope | Code compliance energy modeling |
| Project Description | The development is a wastewater treatment plant (biosolids dewatering facility) consisting of a two-floor building on ground level and one elevated one-floor building which is raised approximately. 19 meters above the ground and supported by a metal structure. Both buildings contain significant amounts of equipment relevant to the process being carried out on site. There are several associated control room spaces adjoined to the main equipment spaces. |
| Value Added | Compliant with ASHRAE 90.1 2016 Energy Cost Budget (BC Building Code 2018) |