Legacy Holdings
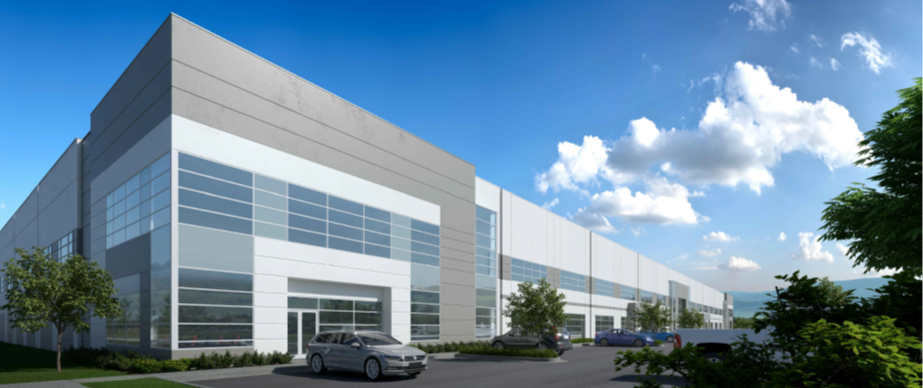
Legacy Holdings
| Building Function | Core & Shell Warehouse |
| Gross Floor Area | 7,800 square meters (84,000 square feet) |
| Location | Surrey, British Columbia |
| Scope | Code Compliance Energy Modelling |
| Project Description | The development consists of a single warehouse building, divided into several individual units. This stage of development consisted of a core and shell design. Allowances were made for a future mezzanine level to accommodate office space. The warehouse units were equipped with mechanical HVAC equipment to maintain temperatures in the spaces. The HVAC equipment required to provide ventilation, heating and cooling in the future office spaces will be installed during tenant fit out. |
| Value Added | – Compliant to ASHRAE 90.1-2016 Energy Cost Budget (BC Building Code 2018) – Reduced construction and development costs |
Annacis Island
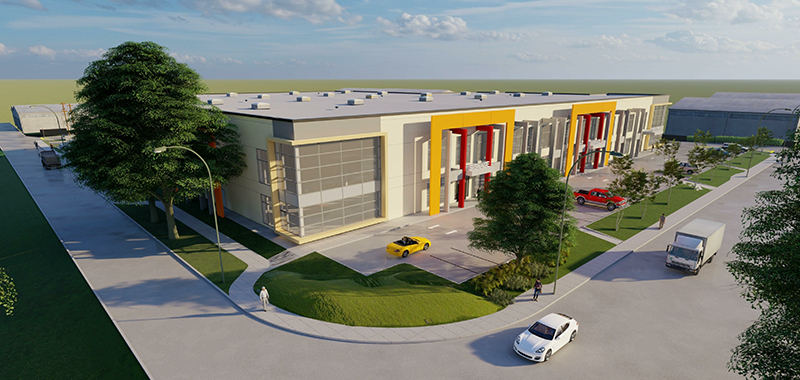
Annacis Island
| Building Function | Core & Shell Warehouse |
| Gross Floor Area | 5,600 square meters (60,000 square feet) |
| Location | Delta, British Columbia |
| Scope | Code Compliance Energy Modelling |
| Project Description | The development consists of a single warehouse building, divided into three individual units. This stage of development consisted of a core and shell design. Allowances were made for a future mezzanine level to accommodate office space. The warehouse units were equipped with mechanical HVAC equipment to maintain temperatures in the spaces. The HVAC equipment required to provide ventilation, heating and cooling in the future office spaces will be installed during tenant fit out. |
| Value Added | – Compliant to ASHRAE 90.1-2016 Energy Cost Budget (BC Building Code 2018) – Reduced construction and development costs |
Shatex Development

Shatex Development
| Building Function | Warehouse & Support Offices |
| Gross Floor Area | 16,500 square meters (177,000 square feet) |
| Location | Surrey, British Columbia |
| Scope | Code Compliance Energy Modelling |
| Project Description | The development consists of two warehouse buildings, submitted as separate building permits. This stage of development consisted of one fully equipped large warehouse unit with associated support offices. The tenant owner will occupy that portion of the development. It is equipped with HVAC equipment to provide full ventilation, heating and cooling as required. The development also contains multiple core and shell warehouse units. These units were equipped with minimal services and will allow for future tenant fit out as required. |
| Value Added | – Compliant to ASHRAE 90.1-2016 Energy Cost Budget (BC Building Code 2018) – Reduced construction and development costs |
18899 24th Avenue
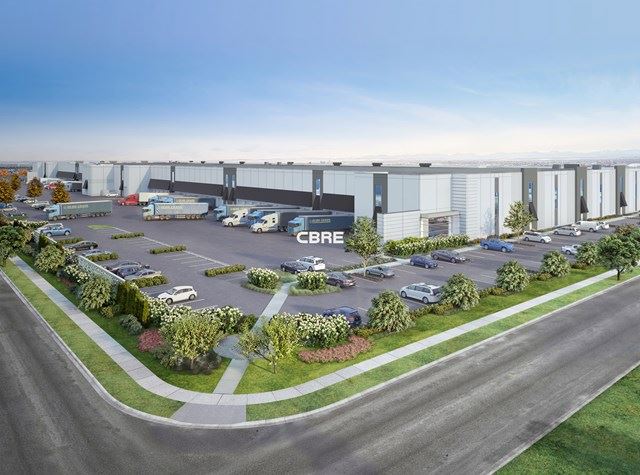
18899 24th Avenue
| Building Function | Core & Shell Warehouse |
| Gross Floor Area | 32,839 square meters (353,476 square feet) |
| Location | Surrey, British Columbia |
| Scope | – Sustainability Consultant & LEED Executive – Code Compliance Energy modelling – LEED Energy Modelling |
| Project Description | This project is a one-storey core-and-shell industrial/office building. Edge consultants were engaged by the owner to provide an assessment of potential sustainable design strategies for the project. The analysis resulted in the identification of sustainable design themes that guided the project process |
| Value Added | – Curated sustainable design assessment process – LEED Silver certification in progress for the project – Compliant to ASHRAE 90.1-2016 Energy Cost Budget – Reduced construction and development costs |
Vancouver Logistics City
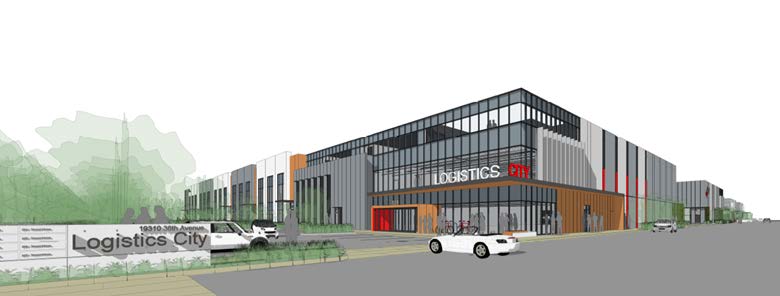
Vancouver Logistics City
| Building Function | Core & Shell Warehouse |
| Gross Floor Area | 19,000 square meters (204,000 square feet) |
| Location | Surrey, British Columbia |
| Scope | Code Compliance Energy Modelling |
| Project Description | The development consists of four warehouse buildings, submitted as two separate building permits. This stage of development consisted of core and shell design for all warehouse buildings. Allowances were made for a future mezzanine level to accommodate office space. The buildings were equipped with mechanical HVAC equipment to maintain temperatures in the warehouse units. The HVAC equipment required to provide ventilation, heating and cooling in the future office spaces will be installed during tenant fit out. |
| Value Added | – Compliant to ASHRAE 90.1-2016 Energy Cost Budget (BC Building Code 2018) – Reduced construction and development costs |
Tag Hardware
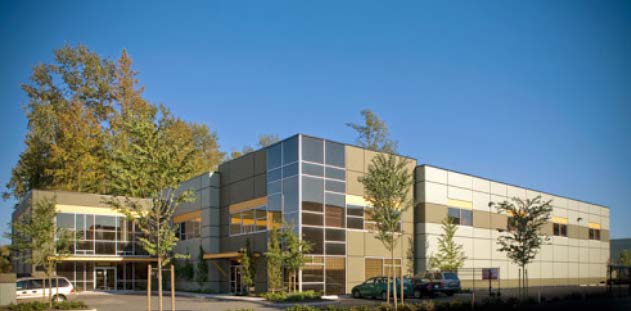
Tag Hardware
| Building Function | Warehouse & Support Offices |
| Gross Floor Area | 9,200 square meters (100,000 square feet) |
| Location | Surrey, British Columbia |
| Scope | Code Compliance Energy Modelling |
| Project Description | The development consists of one warehouse building, divided into three individual units. This stage of development consisted of one fully equipped warehouse unit with associated support offices, dining areas and a gymnasium. The tenant owner will occupy that portion of the building. It is equipped with HVAC equipment to provide full ventilation, heating and cooling as required. The development also contains two additional core and shell warehouse units. These units were equipped with minimal services and will allow for future tenant fit out as required. |
| Value Added | – Compliant to ASHRAE 90.1-2016 Energy Cost Budget (BC Building Code 2018) – Reduced construction and development costs |
Q1 Quarry Rock
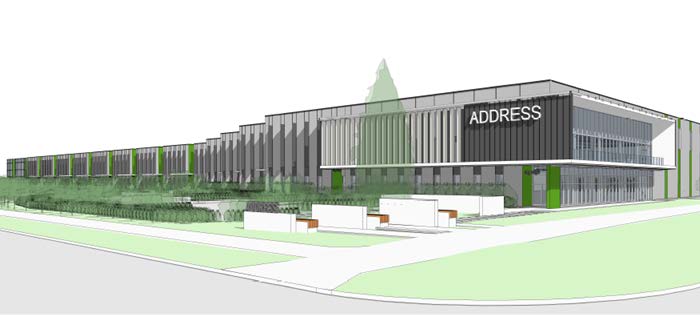
Q1 Quarry Rock
| Building Function | Core & Shell Warehouse |
| Gross Floor Area | 19,800 square meters (210,000 square feet) |
| Location | Surrey, British Columbia |
| Scope | Code Compliance Energy Modelling |
| Project Description | The development consists of a single warehouse building, divided into multiple individual units. This stage of development consisted of a core and shell design. Allowances were made for a future mezzanine level to accommodate office space. The warehouse units were equipped with mechanical HVAC equipment to maintain temperatures in the spaces. The HVAC equipment required to provide ventilation, heating and cooling in the future office spaces will be installed during tenant fit out. |
| Value Added | – Compliant to ASHRAE 90.1-2016 Energy Cost Budget (BC Building Code 2018) – Reduced construction and development costs |
CHIC IV
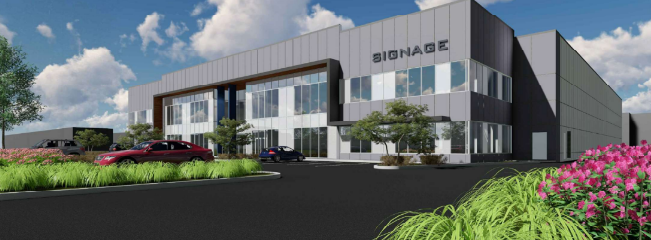
CHIC IV
| Building Function | Food Manufacturing Facility |
| Gross Floor Area | 4,000 square meters (42,700 square feet) |
| Location | Surrey, British Columbia |
| Scope | Code Compliance Energy Modelling |
| Project Description | This development consists of a building for manufacturing, with office spaces to support the primary function of the building. The manufacturing and warehouse portions of the building contain mechanical HVAC equipment with all ventilation, heating and cooling components required for the building to operate as a manufacturing facility. The office portion of the building is equipped with rooftop units which provide ventilation, heating, and cooling as required. |
| Value Added | – Compliant to ASHRAE 90.1-2016 Energy Cost Budget (BC Building Code 2018) – Reduced construction and development costs |
Pacific Corporate Centre
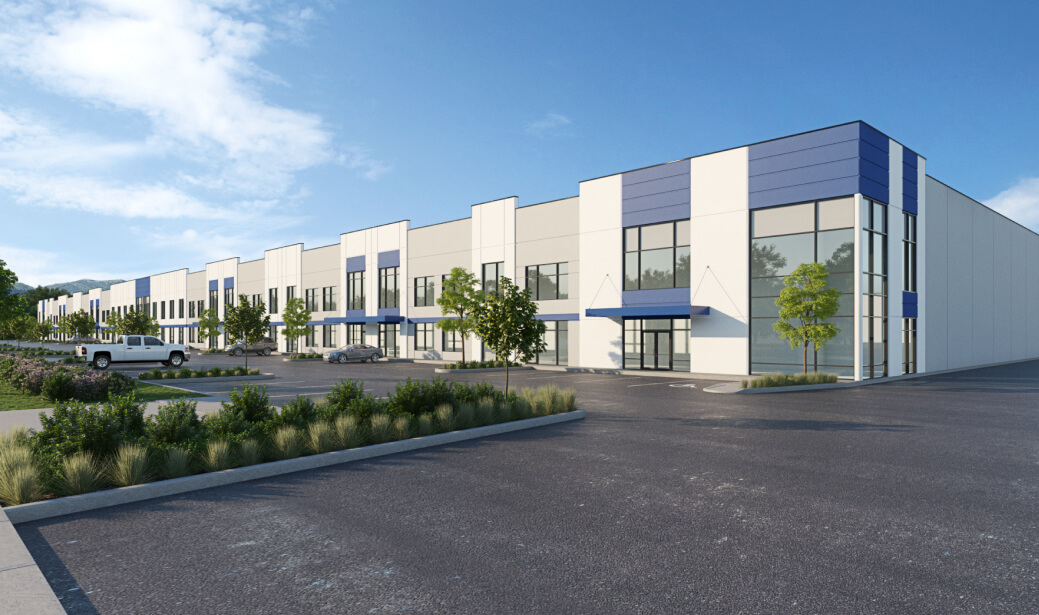
Pacific Corporate Centre
| Building Function | Core & Shell Warehouse |
| Gross Floor Area | Two Buildings: 19,700 square meters (212,000 square feet) 21,200 square meters (228,000 square feet) |
| Location | Surrey, British Columbia |
| Scope | Code Compliance Energy Modelling |
| Project Description | The development consists of two one-storey warehouse buildings. This stage of development consisted of a core and shell design. Allowances were made for a future mezzanine level to accommodate office space. The warehouse units were equipped with mechanical HVAC equipment to maintain temperatures in the spaces. Ventilation was provided in the warehouse space as part of the base building design. The HVAC equipment required to provide ventilation, heating and cooling in the future office spaces will be installed during tenant fit out. |
| Value Added | – Compliant to ASHRAE 90.1-2016 Energy Cost Budget (BC Building Code 2018) – Reduced construction and development costs |
No. 4 Road
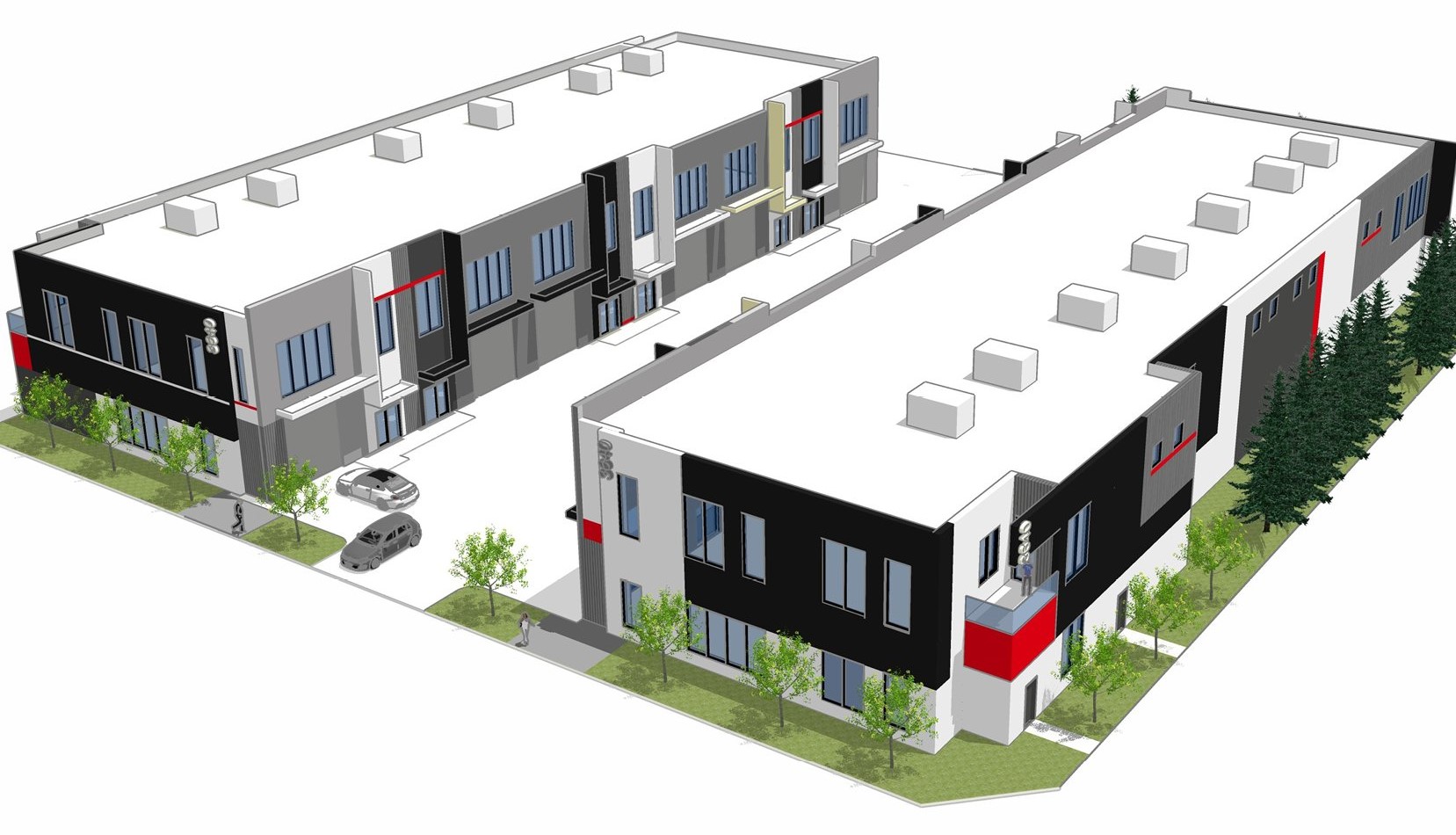
No. 4 Road
| Building Function | Core & Shell Warehouse |
| Gross Floor Area | 3,900 square meters (40,000 square feet) |
| Location | Richmond, British Columbia |
| Scope | Code Compliance Energy Modeling |
| Project Description | The development consists of two two-storey warehouse buildings, divided into several individual units. This stage of development consisted of a core and shell design. Allowances were made for a future mezzanine level to accommodate office space. The warehouse units were equipped with mechanical HVAC equipment to maintain temperatures in the spaces. The HVAC equipment required to provide ventilation, heating and cooling in the future office spaces will be installed during tenant fit out. |
| Value Added | – Compliant to ASHRAE 90.1-2016 Energy Cost Budget (BC Building Code 2018) – Reduced construction and development costs |