BC Children’s & Women’s Hospital
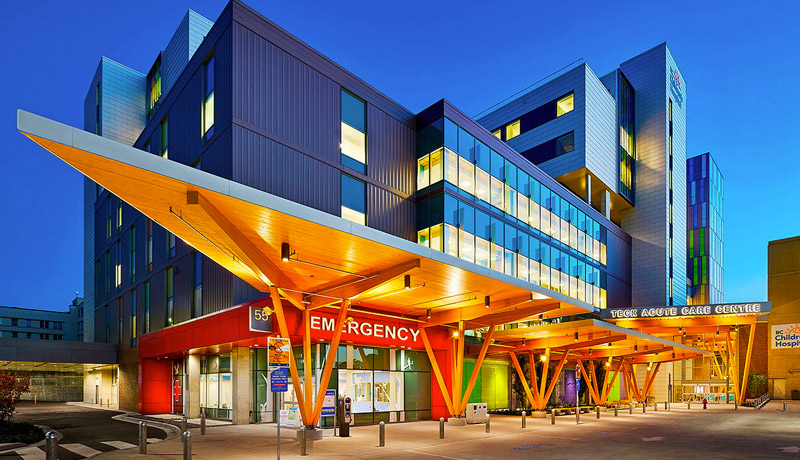
BC Children’s & Women’s Hospital
| Building Function | Emergency services, inpatient and outpatient |
| Gross Floor Area | 59,457 square meters (640,000 square feet) |
| Location | Vancouver, British Columbia |
| Scope | – LEED Executive – Independent Energy Consultant (IEC) – Measurement and Verification (M&V) |
| Project Description | Teck Acute Care Centre is an eight-storey facility which includes medical/surgical inpatient units, an emergency department, medical imaging, and procedural suites, hematology/oncology department and a pediatric intensive care unit for BC Children’s. It also includes high-risk birthing and a new neonatal intensive care unit. |
| Value Added | – LEED Healthcare v3 Gold certification achieved for the Facility – Energy targets verified and met through M&V. As IEC, Edge continues to assist the Public Private Partnership (PPP) team to ensure the same throughout the monitoring period. |
New Saint Paul’s Hospital
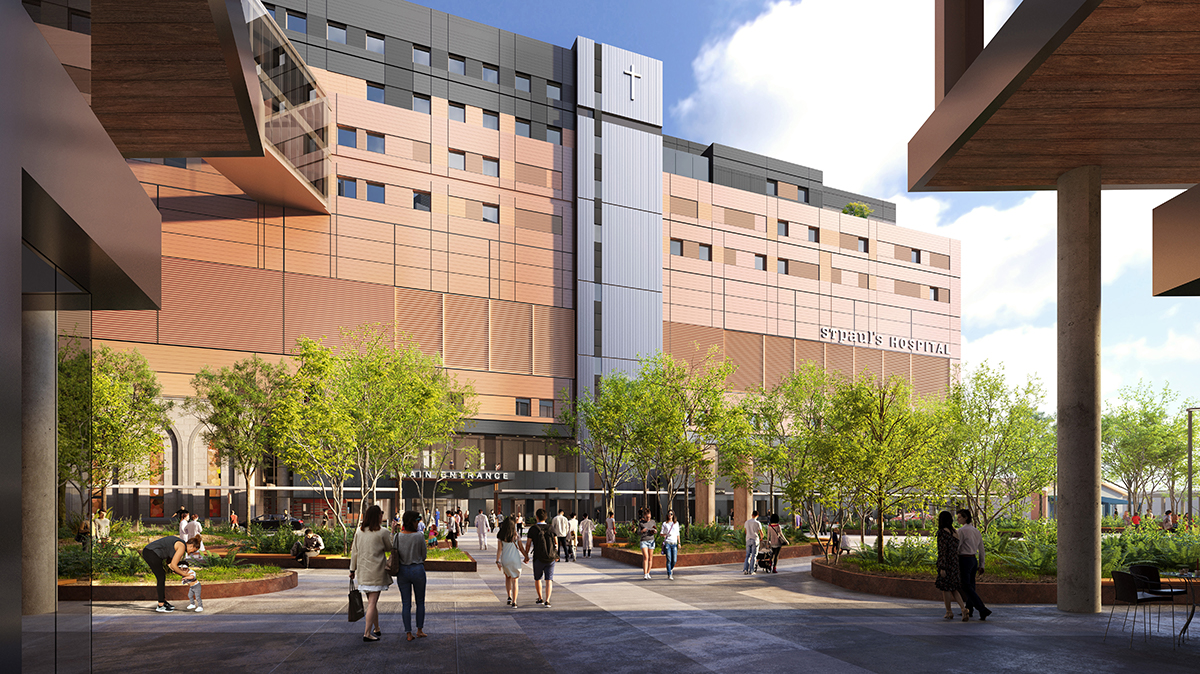
New Saint Paul’s Hospital
| Building Function | Emergency, inpatient and outpatient |
| Gross Floor Area | 146,078 square meters (1,572,371 square feet) |
| Location | Vancouver, British Columbia |
| Scope | Energy and Carbon Target Modelling |
| Project Description | The New Saint Paul’s Hospital will offer a diverse and long list of general and specialized care, including chronic disease management services; emergency and critical care; mental health and addictions with approximately 550 beds and programs; ambulatory services and outpatient clinics; end-of-life care; Indigenous health; maternity; colorectal and gastrointestinal services; and community care and community outreach programs. It will also include a multi-level underground parking garage, a public plaza, new roads, and civil infrastructure. Located on an 18.4-acre site on Station Street, between National Avenue and Prior Street behind the Pacific Central Station at the nexus of major multi-modal transportation routes, its central location will serve communities across Vancouver. The health campus will focus on energy, sustainability, and resiliency. |
| Value Added | Collaboration with the design team to implement successful energy efficient strategies from previous projects and achieve stringent energy and carbon targets. |
Lions Gate Hospital – Acute Care Facility
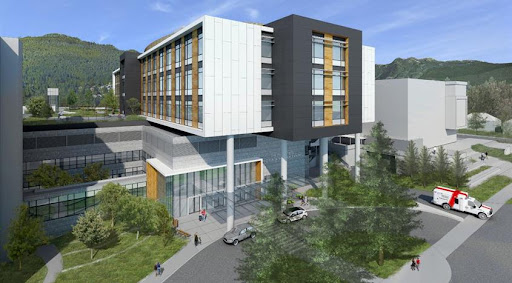
Lions Gate Hospital – Acute Care Facility
| Building Function | Inpatient and outpatient |
| Gross Floor Area | 21,366 square meters (229,981 square feet) |
| Location | North Vancouver, British Columbia |
| Scope | – Energy and Carbon Modelling – LEED Energy Modelling |
| Project Description | The Lions Gate Hospital – Acute Care Facility will replace the aging infrastructure and incorporate innovations that will enable the health care authority to deliver the highest quality care possible. It will be a state-of-the-art, high-tech facility that will serve as the hub for acute and virtual services for people on the North Shore and throughout the Coastal region. The facility will include eight operating rooms, 108 patient rooms with ensuite facilities and patient-controlled technology. A telehealth center will connect health care professionals with remote patients. A primary care center will provide residents without a family doctor faster access to non-acute services. A therapeutically enhanced environment to help reduce patient recovery times and improve visitor comfort. |
| Value Added | Collaboration with design team to implement successful energy efficient strategies from previous projects and achieve stringent energy and carbon targets. |
Royal Columbian Hospital – Ph 2
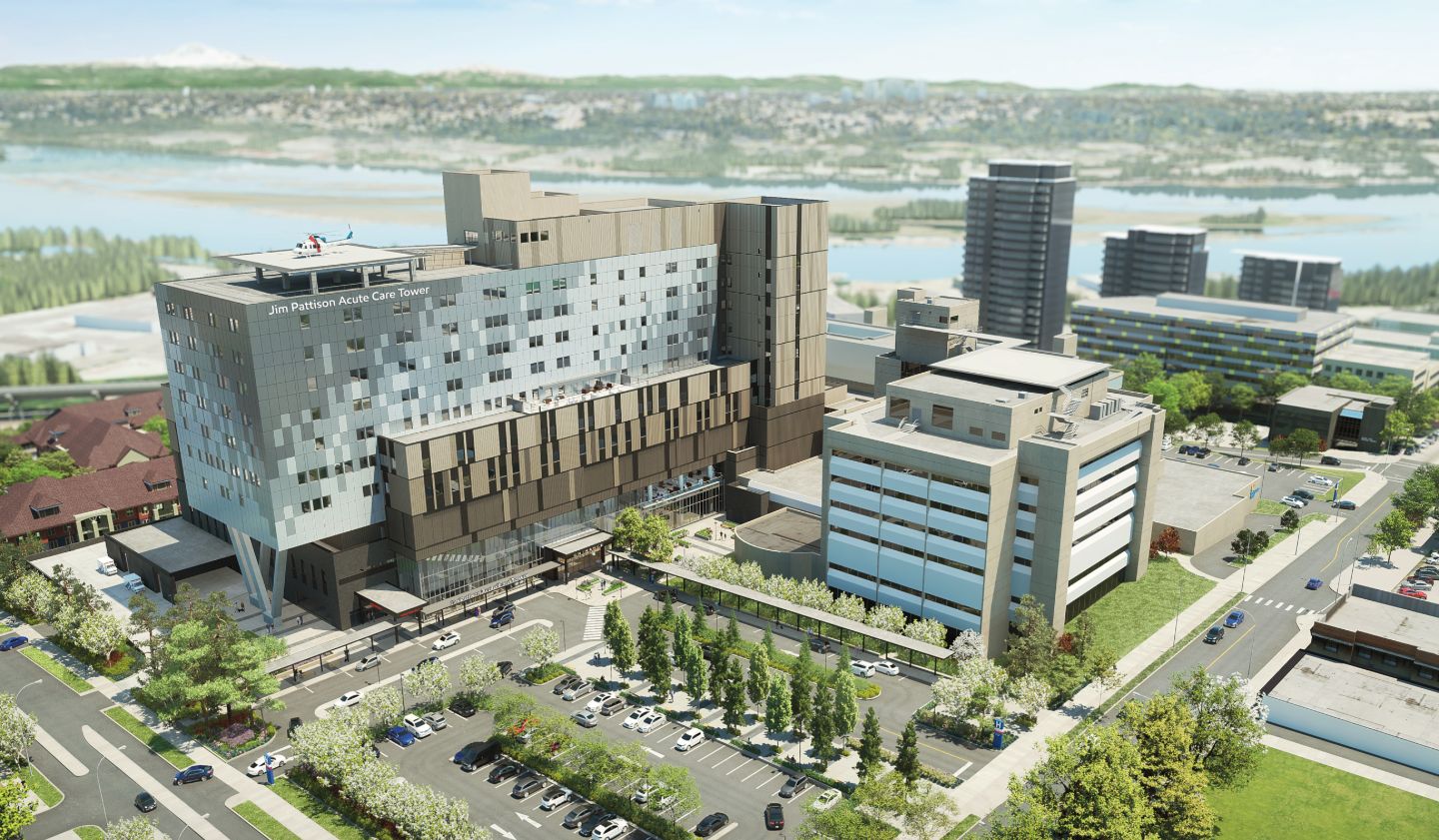
Royal Columbian Hospital – Ph 2
| Building Function | Emergency services, acute care |
| Gross Floor Area | 36,500 square meters (392,883 square feet) |
| Location | New Westminster, British Columbia |
| Scope | Independent Energy Consultant |
| Project Description | Royal Columbia Hospital Phase 2 comprises of an expanded emergency department and a new acute care tower. The new addition to the Royal Columbian Hospital campus will contribute an additional 229 beds, MRIs to supplement the clinical diagnostic process, a neonatal intensive care unit, and a rooftop heliport to improve emergency patient transport. The Facility will provide both inpatient and outpatient services and will operate 24 hours a day, continuously throughout the year, to ensure a safe and comfortable environment for all staff and patients. The Facility’s design is guided by principles of Evidence-based Design, Sustainability and Resilience. |
| Value Added | As IEC, Edge is assisting the Health Authority to realize the stringent Energy and Carbon targets during design, construction and occupancy. |
Langley Memorial Hospital – ED
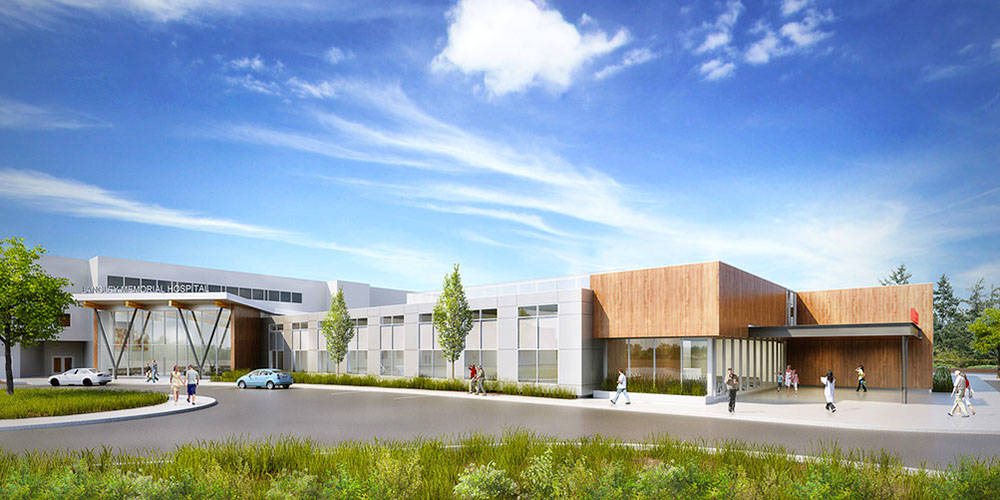
Langley Memorial Hospital – ED
| Building Function | Emergency services |
| Gross Floor Area | 3,211 square meters (34,565 square feet) |
| Location | Langley, British Columbia |
| Scope | – LEED Executive – LEED Energy Modeling – Measurement and Verification (M&V) |
| Project Description | The new addition to the Langley Memorial Hospital comprises of a new Emergency Department and main entrance to the hospital. The addition was proposed to tackle the growing population and increasing demand for emergency health services. The Emergency Department has been designed to enhance occupant comfort & safety. This concept embraces reducing large waiting rooms, promotes one-way flow of patients from check-in to discharge, addresses Mental Health as well as clearer distinction/assignment to creating Zoning clusters based on CTAS standards. |
| Value Added | – On-going efforts to achieve LEED Healthcare v4 Gold certification – Collaboration with design team to implement successful energy efficient strategies from previous projects and achieve 30% energy cost savings. – On-going efforts to implement M&V strategy to verify and achieve energy savings during Facility operation. |
Sechelt Hospital
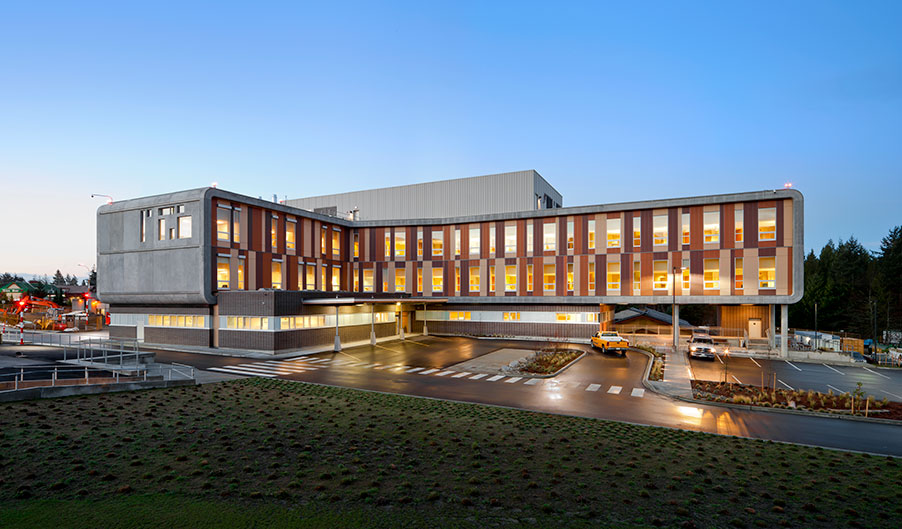
Sechelt Hospital
| Building Function | Emergency services, inpatient and outpatient |
| Gross Floor Area | 5,388 square meters (58,000 square feet) |
| Location | Sechelt, British Columbia |
| Scope | – LEED Executive – Water Auditor |
| Project Description | The Sechelt Hospital comprises of emergency and radiology departments, intensive care rooms and a new labour and delivery unit, all of which are equipped with state-of-the-art equipment. The project also accommodates two new floors of single-occupancy inpatient rooms that provide the highest standard of infection control. The new and existing hospital buildings are organized around a light-filled lobby, which marks the new main entrance to the hospital. It is also North America’s first carbon neutral healthcare facility. In addition to a high-performance building envelope, the project includes 125 boreholes, each 250 feet deep, which provide a source of zero-carbon energy for heating and cooling the building. |
| Value Added | – LEED Healthcare v3 Gold certification achieved for the Facility – Carbon neutral energy operation owing to energy efficiency measures, renewable energy and purchase of RECs – Water auditing to determine water reduction strategies to lower potable water consumption |