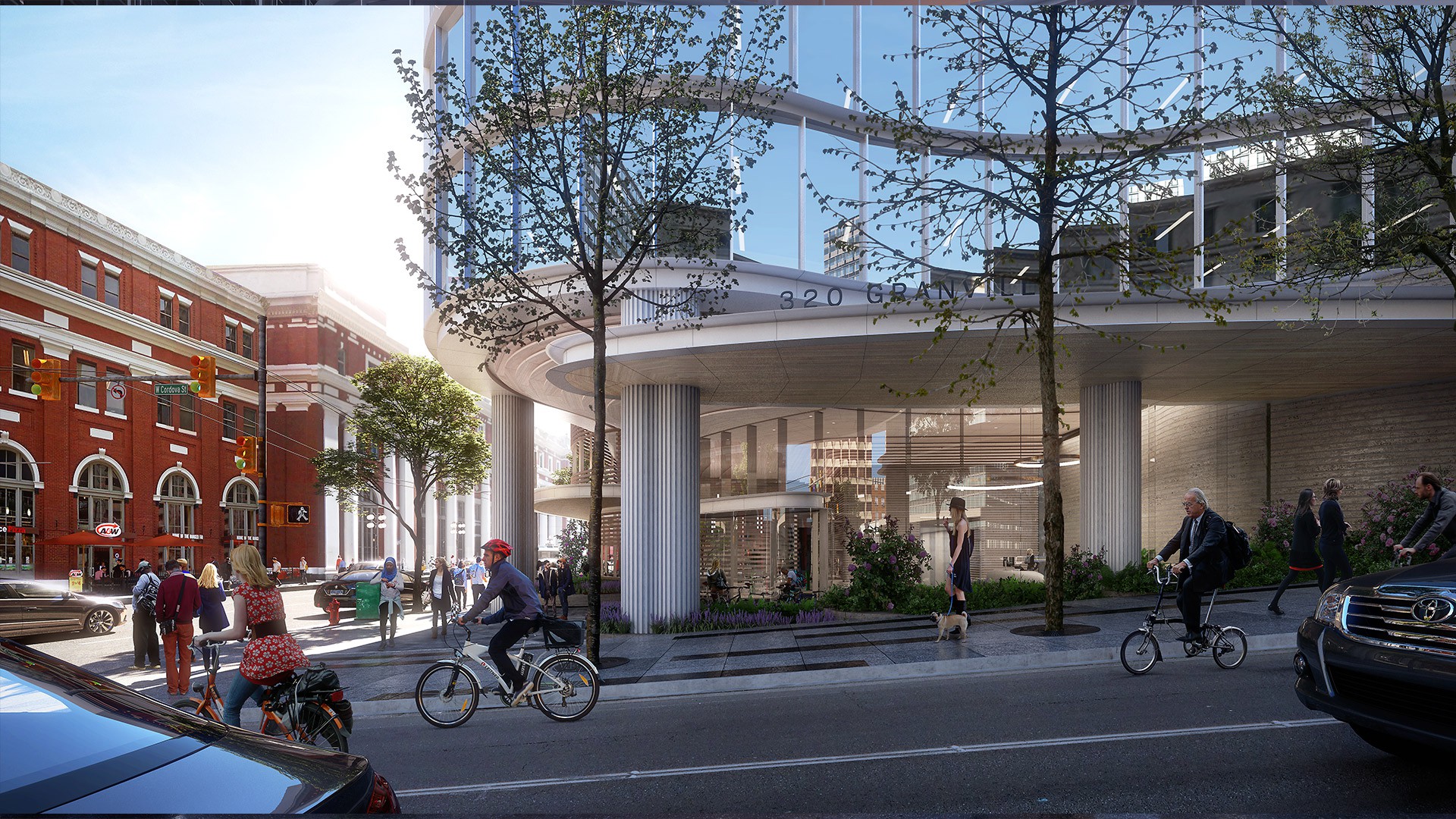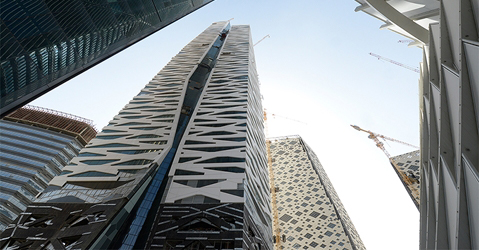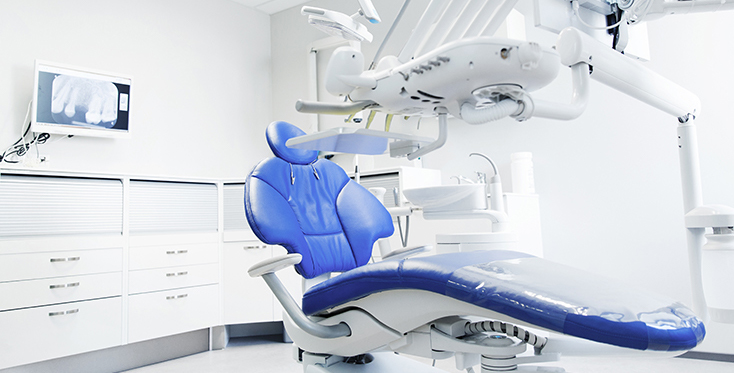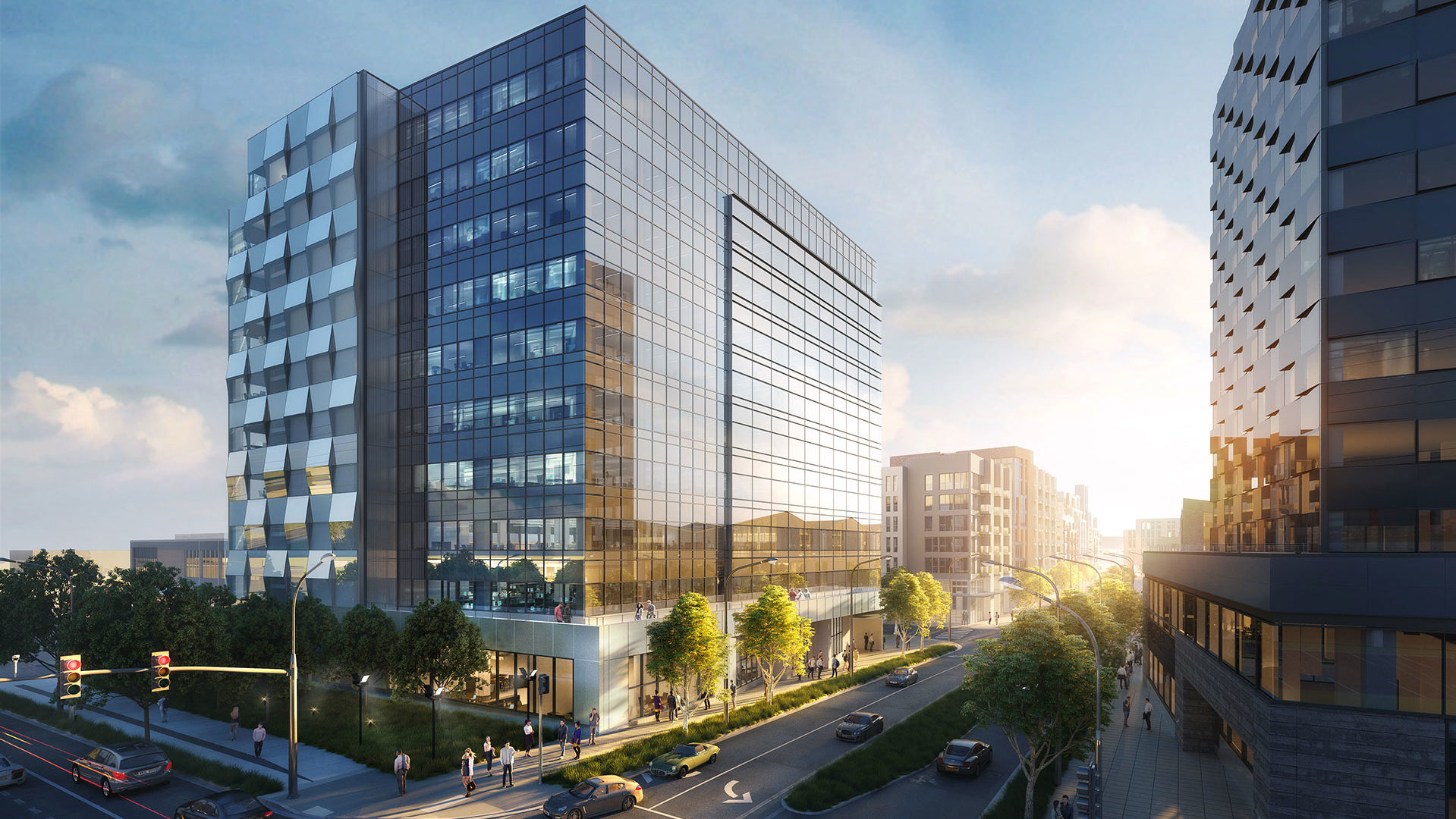Bosa Waterfront

Bosa Waterfront
| Building Function | Commercial Office |
| Gross Floor Area | 33,000 square meters (355,297 square feet) |
| Location | Vancouver, British Columbia |
| Scope | Code Compliance Energy Modeling |
| Project Description | The development is a thirty-storey AAA office tower with eight levels of below grade parking. It is adjacent to Vancouver’s Waterfront Station and offers close proximity to public transit, bike lanes, premium retail and restaurants together with stunning views. |
| Value Added | – Compliant with ASHRAE 90.1 2010 Energy Cost Budget (BC Building Code 2010) – Annual energy cost savings of 37.69% |
World Trade Centre (KAFD)

World Trade Centre (KAFD)
| Building Function | Commercial Office |
| Gross Floor Area | 137,496 square meters (1,480,000 square feet) |
| Location | Riyadh, Saudi Arabia |
| Scope | LEED Executive |
| Project Description | The development is the second tallest tower within the King Abdullah Financial District (KAFD). Envisioned by Gensler as an iconic architectural landmark and gateway for international trade, the super-tall tower is differentiated by its positioning to attract small to medium sized tenants requiring the prestige and facilities normally associated with global headquarters. In doing so, Gensler created the ‘Vertical Wadi’; a formal and organizational spine that linked the tenants and created a living environment at the heart of the tower. |
| Value Added | LEED New Construction v3 pre-certified |
Pacific Coast & Maxillofacial Solutions

Pacific Coast & Maxillofacial Solutions
| Building Function | Commercial Office |
| Gross Floor Area | 260 square meters (2,800 square feet) |
| Location | Surrey, British Columbia |
| Scope | – LEED Executive – Smart Controls Design Optimization – Commissioning Authority |
| Project Description | A commercial office building in Surrey, BC Canada. The future dental office expanded to 2,800 square feet. During this renovation the team implemented several strategies to allow the project to achieve LEED Gold under the Commercial Interior program with the USGBC. |
| Value Added | – LEED Commercial Interiors v3 Gold certification achieved for the Facility – Lighting control system implemented to reduce electrical lighting consumption by 38% – Improved air quality achieved post construction by implementing IAQ monitoring – Reduced lifecycle material consumption by retaining 51% of non-structural components. |
The Spring District Block 24

The Spring District Block 24
| Building Function | Commercial office |
| Gross Floor Area | 17,917 square meters (192,858 square feet) |
| Location | Bellevue, Washington |
| Scope | Code Compliance Energy Modeling |
| Project Description | The office development comprises of prime commercial space spread across nine levels in the Spring District. It will be the state-of-the-art in professional workspace upon its completion in 2021. The building’s office space is already 100% leased by tech giant, Facebook. |
| Value Added | Complaint with Washington State Energy Code |