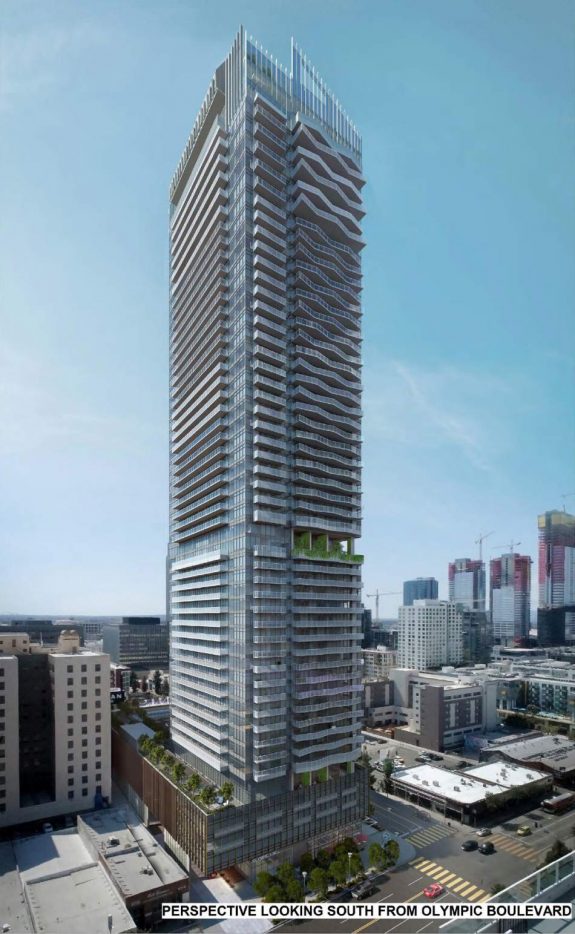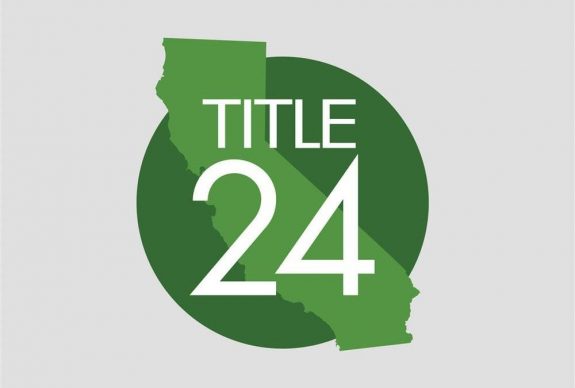Olympic + Hill is a 60-storey high-rise development located in the booming South Park neighborhood in Downtown Los Angeles. The mixed-use development consists of significant commercial space on the lower levels and 700 residential units spread over 55 stories. There will be 1,075 parking spaces across seven subterranean levels. The fifth floor is an amenities deck which includes a swimming pool and a basketball court.
The distinguishing feature of the tower’s façade is a series of angled screens lined with vertical mullions and a sloping trellis. This makes the roofline unique and a great addition to Downtown LA’s skyline.

The Project Scope
The development is required to meet the Building Energy Efficiency Standards – Title 24, the California energy code. It is commonly referred to as Title 24. Unlike other regional codes, Title 24 requires an assessment of the Time Dependent Valuation (TDV) Energy. For more information on the energy code and TDV Energy, refer to our previous article here.

In addition to providing energy modeling services for Title 24 code compliance, Edge provided design assistance to the Project team for the Heating, Ventilation and Air-Conditioning (HVAC) system, specifically the heat rejection system.
Heating, Ventilation and Air-Conditioning (HVAC) System
The majority of the development consists of residential suites. The HVAC system was these spaces were designed for both heating and cooling. The suites were served by individual two-pipe water source heat pumps (WSHP) fed from an ambient loop equipped with closed circuit cooling towers and high efficiency gas-fired condensing boilers. Ventilation (filtered outside air) was ducted separately into the suites to provide adequate indoor air quality.
The ambient loop provides several benefits. It is the first stage of heat rejection i.e., unwanted heat from one residential unit is redistributed to another unit that requires heating via the ambient loop. The ambient loop provides an opportunity for smaller plant rooms and associated equipment.
Domestic Hot Water (DHW) System
The DHW system consisted of high efficiency condensing boilers.
Value Added
In addition to capital and operational cost savings, Edge provided design guidance to the Project team on building energy savings:
- In cooling-dominant climates such as Los Angeles, it is crucial to design heat rejection equipment such as cooling towers for optimal building energy performance. Edge provided guidance on approach temperatures and the appropriate fluid cooler selection to exceed code.
- A series of energy simulation runs to optimize the glazing area without significantly impacting energy.
The Project Team
- Onni Group – Client
- IBI Group – Project Designer/Lead Architect
- Edge Consultants – Energy Modeler
- Glotman Simpson Consulting Engineers – Structural Engineer