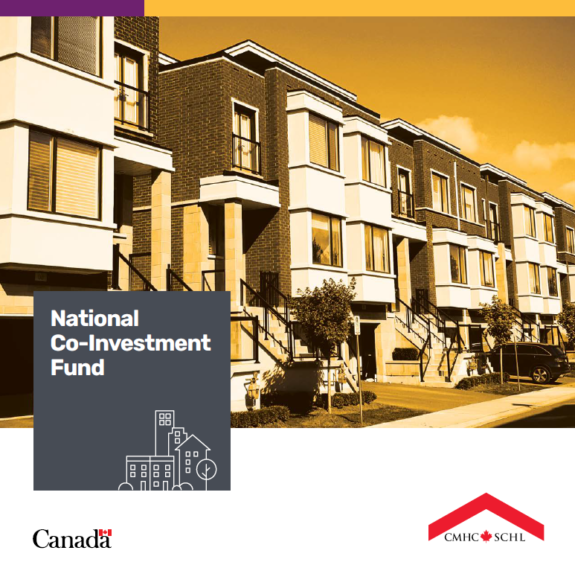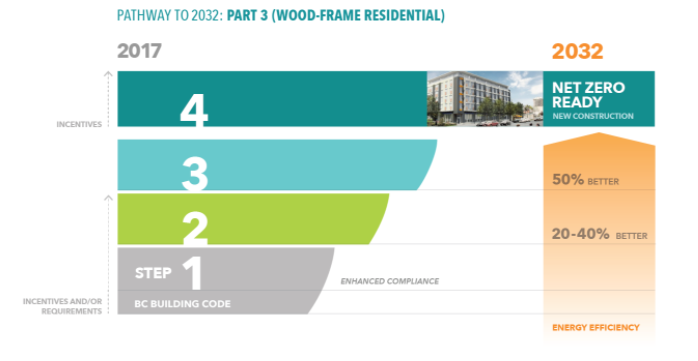UGM Centre Description
The women and family recovery and housing centre is a social housing initiative by the Union Mission Gospel providing emergency accommodation shelter, services, and social housing. The project primarily involved the construction of residential units. The intended use for these units is to provide transitional housing units for single mothers and new social housing units.
Scope of Work
The Edge Consultants scope was to perform energy modeling services to demonstrate compliance with the BC Building Code and BC Housing requirements which both use the BC Energy Step Code. Additionally, energy modelling was required to secure CMHC funding.
In summary, Edge Consultants guided the project’s design to ensure it met all relevant sustainability requirements and achieved CMHC funding of over $11 million.
CMHC – Canada Mortgage and Housing Corporation
Canada Mortgage and Housing Corporation (CMHC) is a Crown Corporation of the Government of Canada. Its superseding agency was established after World War II, to help returning war veterans find housing. It has since expanded its mandate to assist housing for all Canadians.
If you want to know more about CMHC, check out their website: https://www.cmhc-schl.gc.ca/
CHMC provides funding to eligible housing developments. To be eligible a project must meet the minimum environmental & accessibility requirements.

The B.C. Energy Step Code Background
The Government of British Columbia enacted the BC Energy Step Code as regulation in 2017. The Step Code consists of a series of specific measurable efficiency targets and groups them into steps that represent increasing levels of energy efficiency performance. By adopting one or more of the steps, local governments or organizations can increase the building performance requirements in their locality. BC Housing have adopted the BC Step Code.
The Union Gospel Mission Women & Family Recovery & Housing Centre Development is considered a Part 3 building. These are larger and more complex buildings such as apartment buildings, office buildings. Part 3 buildings have four steps under the Step Code, each step has more stringent set of energy requirements.
If you want to know more about Step Code, check out their website: https://energystepcode.ca/how-it-works/
The below image outlines the BC Step Code pathway to get buildings Net Zero ready. Although this project is not a wood-frame construction, a similar approach is being taken for concrete buildings.

Project Overview
The women and family recovery and housing centre is a social housing initiative by the UGM. It provides emergency accommodation shelter, services, and social housing. The development is replacing an existing three storey structure with a new seven-storey non-combustible concrete building. The building contains underground parking, service rooms, program spaces, lounges, activity rooms, offices, commercial kitchen, a daycare space and sixty-three rental units. The rental units are comprised of twenty-seven transitional housing units for single mothers and thirty-six new social housing units (ranging from studios to three-bed units).
Heating, Ventilation and Air-Conditioning Systems
There are several sub-systems within the designed mechanical HVAC system for the building.
One central HRV (Heat Recovery Ventilator) with a heat recovery wheel will serve all office, amenity, daycare areas, and seventeen living units on the second and third floor. The central HRV unit contains a combined heating and cooling coil which is served by a rooftop air-source heat pump (ASHP). This system is backed up by gas-fired condensing boilers.
The remaining residential areas, which are not served by the central HRV, will have a dedicated HRV system in each suite. These units must be ducted to all habitable rooms within the suite as per COV requirements. Heating for these suites will consist of electrical baseboard heaters with thermostat in each suite. There will be no mechanical cooling in these suites.
The parkade is unheated with two 5,000 CFM exhaust fans. These fans are controlled by CO and combustible sensors to minimize the number of run hours.
Cooling of the electrical sub-station will be required, at times, when the rooftop ASHP operates in the heating mode. Therefore, a ten-ton floor mounted water-to-air heat pump (WAHP).
The BC Energy Step Code Performance Limits
The Step Code measures the building’s energy performance via two metrics: TEDI, TEUI. It also includes an air tightness test which is to be completed during building commissioning. The Step Code does not include a target relating to Greenhouse Gas Inventory (GHGI). Edge Consultants typically include it in our energy model analysis for the information of the client and to align with other standards in the province that are using GHGI as a metric.
TEUI – Total Energy Use Intensity – A metric of the energy used over a year by the building, for all of the following combined:
- Space-heating equipment
- Space-cooling equipment
- Fans
- Interior and exterior lighting devices
- Service water heating equipment
- Pumps
- Auxiliary HVAC equipment
- Receptacle loads and miscellaneous equipment
- Alliances
- Elevators and escalators
TEDI – Thermal Energy Demand Intensity –A metric of the annual heating required by the building for space conditioning and for conditioning of ventilation air, taking into account all of the following:
- Thermal transmittance of above-ground walls and roof-ceiling assemblies
- Thermal transmittance of floors and walls in contact with the ground, or space that is not conditioned space
- Thermal transmittance and solar heat gain of windows, doors, and skylights
- Air leakage through the air barrier system
- Internal heat gains from occupants and equipment
- Heat recover from exhaust ventilation
In other words, the TEDI is the amount of heating energy needed to maintain the desired temperature setpoints within the building. It is required to take into consideration heat loss or gain through the building envelope, internal gains, and heat recovery from exhaust ventilation.
Both TEUI and TEDI metrics are estimated by using an energy model in accordance with Article 10.2.3.4. of the BC Building Code 2018, normalized per square meter of floor area of conditioned space and expressed in kWh/(m2.year).
GHGI – Greenhouse Gas Intensity – A metric of the total GHG annual emissions associated with energy consumption of the building. Again, this metric is normalized per square meter of floor area of conditioned space. The GHGI metric is expressed in kgCO2e/(m2.year).
UGM Performance Limits and Modelled Results
As previously mentioned, the UGM Development is considered a Part 3 building. The major occupancy classification, under the BC Code, is Group C. There is also a portion of the building which is considered to be Group D: services occupancy. When multiple occupancy types are present in one building, the performance limits outlined in Step Code for each occupancy type can be blended together based on a floor area percentage to determine the overall performance limits for the building.
The project was required to meet Step 3; this is the second most stringent target to meet in the BC Step code. The overall performance limits for the project, after blending the Step Code values for Group C and Group D occupancies, can be see in the below table.
To demonstrate compliance with the relevant performance limits, a whole building performance simulation was completed by Edge Consultants used IESVE software. The results of this simulation can be seen alongside the performance limits in the below table.
| Energy Performance | TEUI | TEDI |
| Required Target – kWh/(m2.year) | 120.0 | 27.9 |
| Modeled Result – kWh/(m2.year) | 106.7 | 22.6 |
| Comparison (%) | -11.1% | -19.0% |
| Result | Compliant | Compliant |
As indicated in the above table, the project is compliant with Step 3 of the BC Energy StepCode.
For information purposes only, the GHGI emissions for the building were estimated at 3.0 kgCO2e/(m2.year) and the annual utility costs were estimated at $90,000-$130,000.
Further to complying with the Step Code, the energy model result demonstrated eligibility for CMHC funding, by showing that the project design outperformed the NECB 2015 baseline building by over 25% in terms of both energy consumption and GHGI emissions. As mentioned at the beginning of this article, the project received CMHC funding which totalled $11.3 million.
Design Team
At Edge Consultants, we did the energy modeling for this project for BC Housing collaborating with NSDA Architecture (Architectural), and TD Systems (Mechanical).