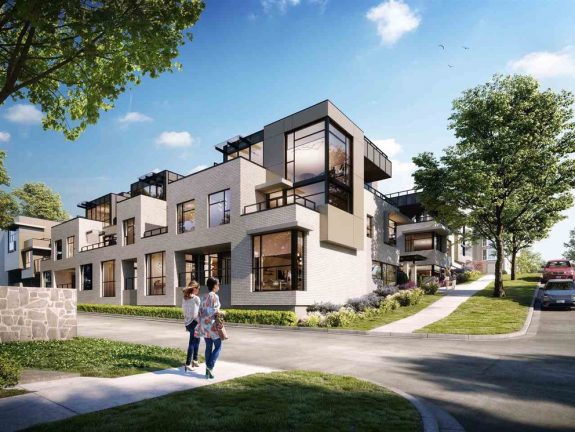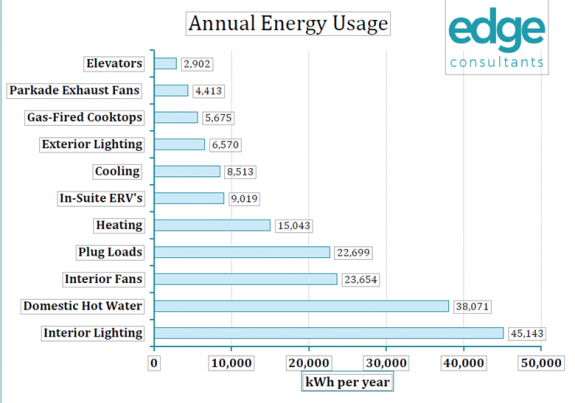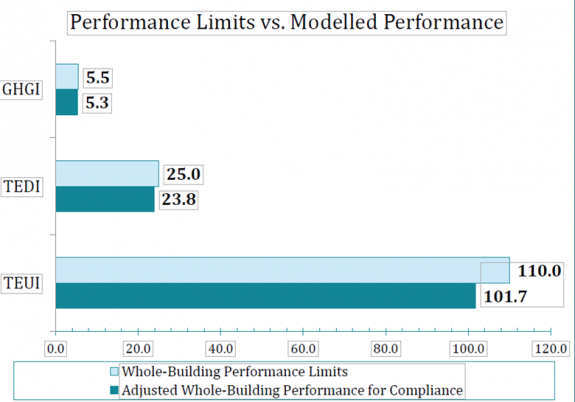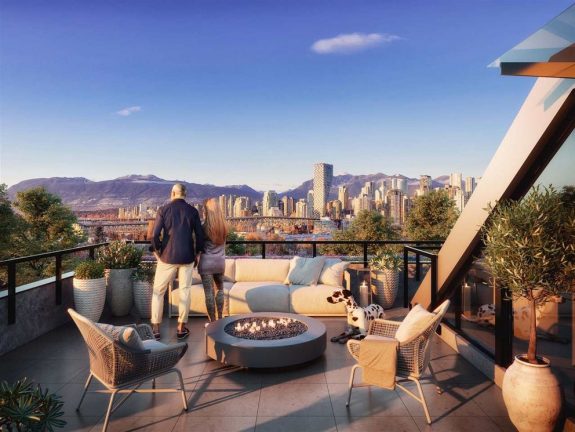This residential development known as Joie is located at the corner of Birch Street and West 8th Avenue in Vancouver, BC. It is required to meet the performance requirements set out in the Vancouver Building By-law (VBBL). Edge Consultants were tasked with demonstrating compliance with the requirements of the VBBL for the project.
Performance Requirements
There are three performance limits which the project is required to meet:
1. Total Energy Use Intensity (TEUI)
2. Thermal Energy Demand Intensity (TEDI)
3. Greenhouse Gas Intensity (GHGI)
The performance requirements of the VBBL are similar to those outlined in the BC Energy Step Code. The requirements for a project are absolute values expressed per unit of conditioned floor area. The Step Code has only two targets (TEUI & TEDI), whereas the VBBL also includes a GHGI requirement.
The Project
This development includes the alteration and relocation of three existing heritage buildings on site; the addition of a single dwelling unit beneath each of the three existing heritage buildings; construction of a three-storey infill building at the corner of West 8th Avenue and Birch Street; construction of a three-storey, multiple dwelling building at rear of site, containing 12 units; and a common level of parking below grade with vehicular access from an existing lane.

Scope of Work
Edge Consultants demonstrated compliance with the relevant performance targets outlined in the VBBL by completing a whole-building energy performance simulation. IESVE software was used to generate and analyze an appropriate energy model. It was necessary to engage with the project team throughout the design process. Edge informed design decisions to align the project with the performance requirements while ensuring the goals and ambitions of the project owner was maintained.
Heating, Ventilation and Air-Conditioning (HVAC) Systems
The mechanical HVAC system for the residential suites consists of an individual split heat pump system providing heating and cooling. Ventilation is provided to each suite through a dedicated in-suite energy recovery ventilator (ERV).
Domestic Hot Water System
The domestic hot water (DHW) energy requirement for the occupants is to be met using a high-efficiency gas-fired boiler. The project has incorporated low-flow lavatories and showers in the design. These low-flow fixtures are included to reduce the overall energy consumption associated with DHW.
Sustainability Features
This project included the following sustainability features:
- Dedicated ERVs in each suite providing direct ventilation
- Air-source heat pumps providing heating and cooling energy
- High performance wall and roof constructions
- High performance glazing
- DHW low-flow fixtures
- DHW heat load met with a high-efficiency gas-fired boiler.
Energy Consumption Breakdown

The figure above shows the total annual energy consumption of each end use application in the Project as determined by the energy model. The highest energy consumer is seen to be interior lighting, which consumes 25% of the total annual building energy consumption.
Energy Performance Results Summary

The above figure shows a comparison of the overall project energy performance targets and associated final results. The Whole Building Performance Targets were determined based on the VBBL. The simulation demonstrates the proposed building design is compliant with the Vancouver Building By-law performance requirements.
| Energy Performance | TEUI | TEDI | GHGI |
| Required Target – kWh/(m2.year) | 110.0 | 25.0 | 5.5 |
| Modeled Result – kWh/(m2.year) | 101.7 | 23.8 | 5.3 |
| Comparison (%) | -7.5% | -4.7% | -3.4% |
| Result | Compliant | Compliant | Compliant |
Design Team
Project consultants relevant to building energy performance:
- Architect = Studio One Architecture
- Mechanical Engineer = Williams Engineering
- Building Envelope = Aqua-Coast Engineering
- Energy modeler = Edge Consultants
