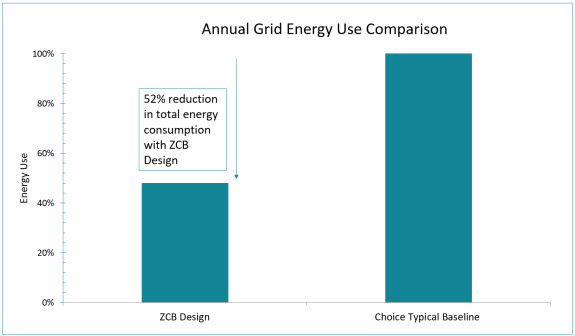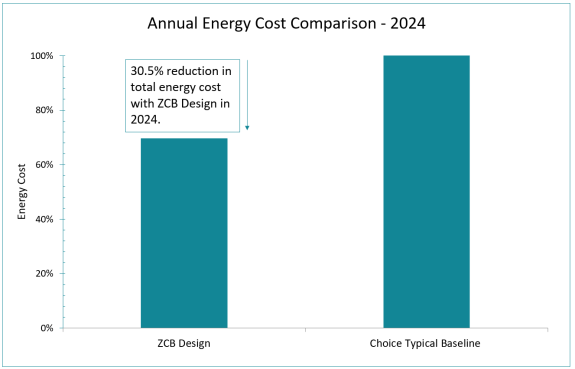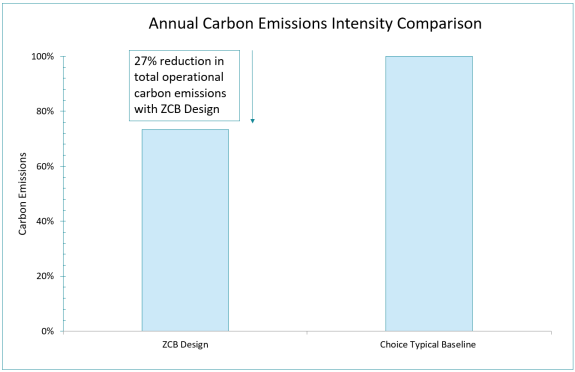Edge Consultants is thrilled to announce that Choice Property‘s Coventry retail project in Calgary has just achieved a groundbreaking milestone: receiving the first retail Zero Carbon Building (ZCB) Design certification in Canada! Edge worked on this project as a ZCB Design consultant in collaboration with Priopta who completed the embodied carbon analysis on the project.
To avoid the worst impacts of climate change, all nations must focus their efforts on carbon reduction. In Canada, building construction and operations must effectively eliminate greenhouse gas (GHGs) emissions to meet the national target of carbon neutrality by 2050.
A Zero Carbon Building is a highly energy efficient building that produces onsite, or procures, carbon-free renewable energy or high-quality carbon offsets in an amount sufficient to offset the annual carbon emissions associated with building materials and operations. The Canada Green Building Council (CAGBC) launched the Zero Carbon Building standards in 2017 to assist the industry’s transition to zero carbon. The CAGBC has two Zero Carbon Building Standards – the ZCB Design standard for buildings targeting a zero-carbon certification based on building design and the ZCB Performance standard which is for existing buildings targeting a zero-carbon certification based on their building operations. Every day, ZCB projects are pushing the boundaries of what is possible and demonstrating that there is a zero-carbon future for all buildings. Choice’s Coventry project targeted and achieved the ZCB Design certification.
Situated at 100 Country Village Road, Calgary, Alberta, Coventry spans 27,000 square feet and comprises two commercial retail units set to house Shoppers Drug Mart and Dollarama.

Edge was onboarded during the concept design phase of the project. Working collaboratively with Choice and other consultants, a feasibility assessment was completed to compare the performance of a code compliant design to a ZCB Design compliant design. The comparative analysis considered all building energy systems and consisted of building performance modeling and a whole building lifecycle analysis.
Using the Standard’s energy and carbon requirements as a driving force, a ZCB Design was established.
Building Envelope
There were improvements made across the board on the overall building envelope. To meet the ZCB Design Standard’s TEDI (thermal energy demand intensity) targets the ZCB Design included better performing walls and roofs, improved glazing performance and insulated doors, the overall building envelope transitions and details were also improved to reduce heat loss due to thermal bridging. For more information on TEDI and what it is take a read of our article here.
The careful selection of materials and collaboration between multiple disciplines on the project team ensured that improved thermal performance was achieved without significantly increasing embodied carbon emissions from concrete and insulation.
HVAC
Typical code compliant design for this project type consisted primarily of all gas-fired heating equipment. The use of gas-fired space heating equipment is limited by the ZCB Design standard – gas-fired space heating is only allowed below defined outdoor air temperature thresholds. The ZCB Design space heating equipment was optimized using dual fuel heat pump rooftop units. These dual fuel heat pumps are controlled so that gas-fired heating is only operational during peak heating conditions i.e., the outside air temperature is below -10oC. To help reduce overall building heat load and in turn reduce the TEDI, the ZCB Design included heat recovery and demand control ventilation on the ventilation systems. All space heating outside of the dual fuel heat pump units was electric.
Renewable Energy
Incorporating a 14.6 kW solar PV array on the rooftop, the ZCB Design scenario aimed to offset a portion of the building’s energy consumption with renewable power. The typical code compliant design did not include any solar PV or renewable power.
The comparative analysis demonstrated substantial energy, cost, and carbon savings with the ZCB Design, showcasing over 50% reduction in overall building energy consumption and a 30% decrease in tenant utility bills based on 2024 utility costs (expected to increase as the annual carbon tax and cost of natural gas increases). The carbon emissions were demonstrated to be reduced by 27%, and this number will increase as the Albertan electricity grid decarbonizes.



Through this comparative analysis the project team were able to clearly assess the energy and cost savings on the project compared to their typical code compliant design. The ZCB Design went through a number of iterations to assess potential alternative design scenarios that would also meet the Standard’s energy and carbon requirements.
Utilizing the information provided through energy and embodied carbon modelling Choice were able to make an informed decision on the desired design direction of the project. Choice made the progressive decision that the project would implement the ZCB Design requirements and target ZCB Design certification.
Edge worked with Choice and the project team to ensure all features of the proposed ZCB Design scenario were incorporated into the design drawings and continued to update the energy model as the project drawings progressed through detailed design. The required documentation was submitted to the Canadian Green Building Council (CAGBC) for review and ZCB Design certification was approved in mid-March 2024 – a first in Canada for a retail project!
This remarkable achievement speaks volumes about Choice’s commitment to sustainability and innovation in the retail sector and to their overall company net zero targets set out in their Environmental Social Governance (ESG) report. By prioritizing energy efficient design principles and cutting-edge technologies, the team have created retail space that minimizes its environmental footprint through its carefully considered design.
This certification is not just a milestone; it is a steppingstone towards even greater achievements in sustainable design and construction.
We at Edge want to extend thanks to everyone who contributed to this project and helped make this milestone a reality. Together, we are proving that it is possible to build a brighter, greener future for generations to come.
- For more information on the ZCB Design standard visit: CAGBC ZCB Design Resources.
- For more information on the ZCB Performance standard visit: CAGBC Zero Carbon Building – Performance .
- The project team involved in the ZCB Design certification process for Coventry included the following:
- Architect – Systematic Architecture Inc
- Structural Engineering – MMP Structural Engineers
- Mechanical Engineering – EMBE Consulting Engineers
- Electrical Engineering – EMBE Consulting Engineers
- Envelope Consultant – Keller Engineering
- Embodied Carbon Consultant – Priopta
- Construction partner – Axoim Builders
- To explore energy modeling and sustainable building design further, refer to our article: Energy Modelling: Sustainable Building Design.