1. Introduction
This September, the City of Vancouver will release updated Energy Modelling Guidelines (v3) alongside the new Vancouver Building By-law (VBBL). At Edge, we’re digging into what these updates mean, and their potential impacts on projects.
This article highlights some of the key differences between the previous Guidelines (v2) and the updated ones (v3). In it, we apply the new modelling methodology to a common building archetype that is being built across Vancouver, the 6-storey residential building. This case study examines the kinds of design changes that projects will need to consider as they transition into the new framework.
2. Background
What are the Energy Modelling Guidelines, and why do they matter?
In Vancouver, building performance consultants use the Guidelines to inform their energy models. The guidelines dig into the nitty-gritty of energy conservation, and provide detailed modelling guidance, technical definitions, and standardized assumptions. For example, the Guidelines dictate which weather file to use in energy simulations.
This means that, even if the City’s energy targets (like TEUI, TEDI, and GHGI) remain static, changes to the Guidelines can significantly affect how projects are modelled and indirectly bring about different compliance requirements for new projects.
Here are some of the most notable updates:
- Weather
Energy models will now use a future-shifted weather file that reflects 1oC of global warming, developed by Natural Resources Canada. This file will replace the Canadian Weather Year for Energy Calculation (CWEC) 2016 weather file.
Figure 1 illustrates how the monthly average temperatures compare between the two files. - Lighting
The Guidelines now explicitly require the use of design lighting power densities (LPDs) in suites, no longer allowing the use of default NECB LPDs, or other provided default values. This means that modelled lighting loads will decrease in many cases, due to increasingly efficient lighting technology. - Infiltration
Projects must now model air infiltration based on a real-world project-specific airtightness target, instead of using a one-size-fits-all default infiltration value. This will likely increase the modelled infiltration of many projects. - Overheating
Overheating simulations must now use a warmer 2°C future-shifted weather file (see Figure 1) and include updated assumptions, like excluding the use of patio doors for passive cooling, and de-rating window opening areas to account for insect screens.
See our LinkedIn feature for more details on this update. - Relaxed Targets for Small/Slim Buildings
Small or slim buildings can now access relaxed targets, with adjustments calculated based on project size. This is to account for sites that restrict building form options to small or narrow shapes – as these buildings can have a much harder time achieving a given energy target.
See our LinkedIn feature for more information. - CEDI and GHGI-R
Cooling Energy Demand Intensity (CEDI) and Greenhouse Gas Intensity from Refrigerants (GHGI-R) are now defined terms in the Guidelines. Even though there are no performance targets associated with these metrics, projects can now uniformly calculate and report these values.
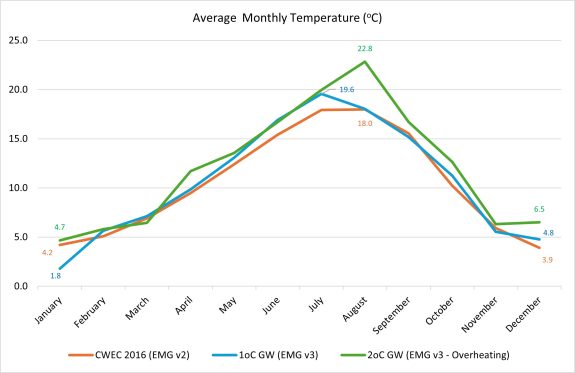
3. Case Study
To explore the effects of these updated Guidelines on energy performance, Edge ran a case study with a common building archetype – the 6-storey residential building.
In the study, we began with a prototype model of a building that was VBBL-compliant under the previous v2 Guidelines.
Then, outlined in Section 3.1, the model was adjusted to follow the v3 Guidelines methodology.
Once we had a model that wholly complied with the v3 modelling methodology, we analyzed how the building’s performance metrics (TEDI, TEUI, GHGI) had changed and tweaked the building design until its metrics showed VBBL energy compliance – this process is outlined in Section 3.2.
We ended up with two different versions of the same building:
- “Original” – Compliant with v2 methodology and VBBL targets.
- “Updated” – Compliant with v3 methodology and VBBL targets, but only after design changes.
See Table 1 below for a full comparison between the two models.
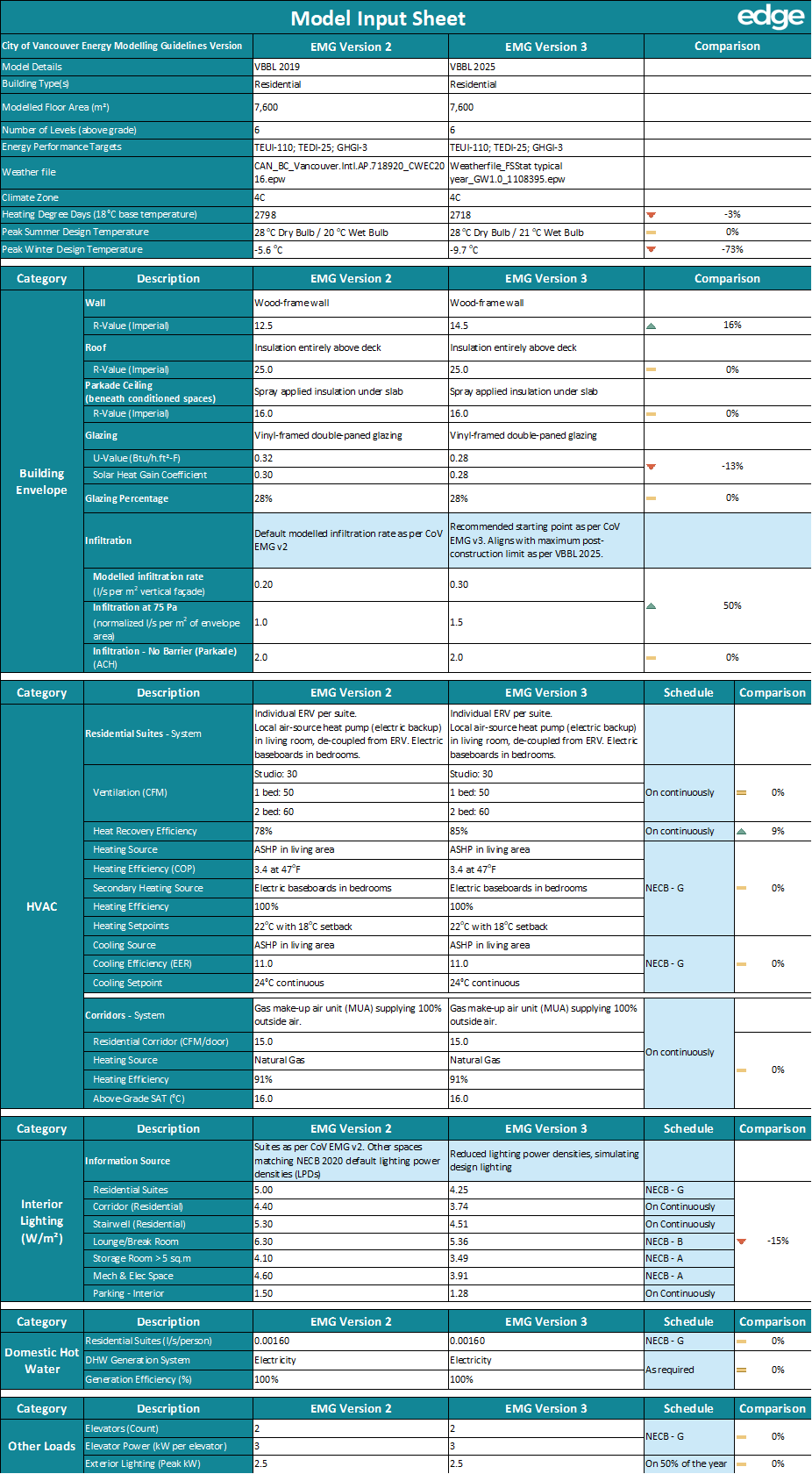
3.1 Changes in Modelling Methodology
The modelling methodology for this prototype building changed in three important ways, outlined below.
- Weather file
Switching from the CWEC 2016 weather file to the 1oC future-shifted file resulted in warmer summers and colder winters — more extreme weather overall. The new file showed higher average monthly temperatures and fewer heating degree-days (HDD). Notably, the peak winter temperature also became more extreme, dropping from -5.6°C to -9.7°C.
As a result of the change, the case study energy model showed increased heat load, meaning it had a higher Total Energy Density Intensity (TEDI) result. The project’s TEDI rose up from 24.7 to 25.3 kWh/m2, pushing the project out of compliance with the VBBL’s TEDI limit of 25 kWh/m2.
Because weather volatility increased overall, both heating and cooling energy end uses increased. As such, the project’s Total Energy Use Intensity (TEUI) increased, but stayed within the allowable range for VBBL compliance.
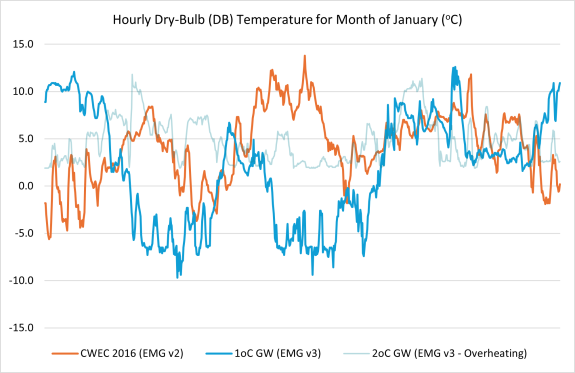
- Lighting gains
The new v3 Guidelines explicitly require the use of design lighting power densities (LPDs) in suites, if a design exists. The previous v2 Guidelines had instructed projects to model suites with 5 W/m2 (although projects could opt to model with a reduced LPD if the suite lighting design supported it). As technology has advanced, lighting fixtures have become more efficient, so design LPDs have decreased over time. To represent the shift to design LPDs, we modelled with reduced LPDs in our “Updated” building – 15% lower than default NECB 2020 LPDs.
The results showed a significant drop in TEUI. This was expected, as internal lighting is a major energy end use for residential buildings. However, TEDI increased from 25.3 to 26.3 kWh/m2.
This was because reducing lighting energy can appear to increase a project’s heat load. Vancouver has a heating-dominated climate, so much of a building’s energy is used for space and ventilation heating. Lighting unintentionally adds heat to a space, meaning heating plants have less work to do. So, increased lighting gains can appear to reduce space heating load, and vice versa. Figure 3 demonstrates the increased heating energy (and decreased cooling energy) that occurs alongside an LPD reduction.
These results show the drawbacks of using TEDI as a metric. The emphasis on heat load can be overly simplistic, potentially leading to misaligned priorities and inefficient systems. Efficient lighting remains a key measure for cutting emissions and overall energy use.
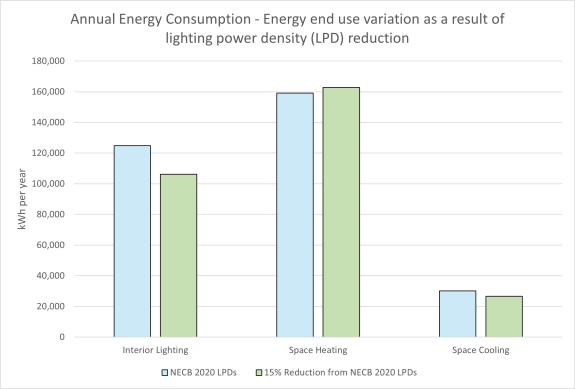
- Infiltration
In the v3 Guidelines, energy models must model infiltration values that are representative of real-world airtightness targets – a recommended starting point is 1.5 l/s*m2 @ 75Pa. The v2 Guidelines previously set a default modelled infiltration rate of 0.2 l/s*m2 façade for this building type, which corresponds to about 1.0 l/s*m2 @ 75Pa (see Figure 4 for the calculations behind this).
This 50% increase in modelled infiltration significantly increased heat loss, driving increases in both heating energy and load. While the results showed a slight decrease in summer cooling energy, it was not enough to offset the heating energy increase in winter, thus TEUI rose. The results showed TEDI rising far above the compliance threshold, from 26.3 to 30.3 kWh/m2.
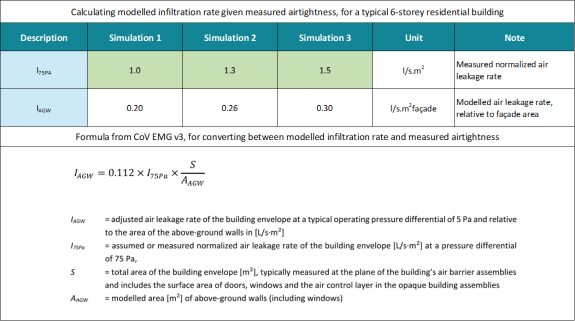
Once all the modelling methodology changes were implemented, both the project TEDI and TEUI had increased, even though the building design had remained the same. While TEUI remained within the VBBL compliance threshold, TEDI went from 24.7 to 30.3 kWh/m2. This was a 22% increase overall, more than 5 points above the TEDI limit of 25 kWh/m2.
3.2 Changes in Modelling Inputs
Once all the updates were made to match the v3 methodology, we saw that the building had fallen out of VBBL energy compliance. In this case, TEDI was the limiting factor.
To bring the “Updated” building back into compliance, we introduced the following design changes:
- Wall Thermal Performance: Increased from R12.5 to R14.5 (imperial)
Increasing wall thermal performance reduces heat loss. The initial R12.5 value corresponded to a wood-frame wall with R-28 batt insulation. Achieving an R-14.5 effective wall would require additional depth of insulation, and potentially exterior insulation. Increasing a wall’s effective R-value is also made more achievable with increased attention to detailing and mitigation of thermal bridges. - Glazing Thermal Performance: Increased from U-0.32 to U-0.28
The project used standard vinyl double-paned glazing. The required U-value reduction, from 0.32 to 0.28, would not require a switch to triple-glazing. However, it would result in a more limited product selection and could come with a cost premium. - ERV efficiency: Increased from 78% to 85%
By re-using waste heat to condition fresh air, projects can effectively reduce heat load. In this case, we raised ERV efficiency to reduce TEDI. In practice, increasing ERV efficiency requirements can limit the product options available for a given project, and can have cost implications.
Figure 2 illustrates how each of the methodological changes from Section 3.1 affected TEDI. Each change caused a progressive increase in heat load, with the infiltration increase having been the most significant.
The final column shows how the building design changes from Section 3.2 ultimately restored compliance – bringing TEDI down to 24.8 kWh/m2.
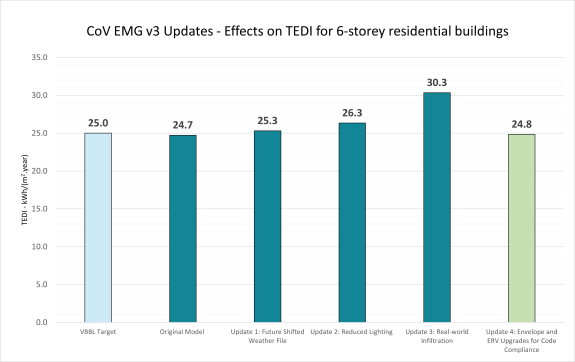
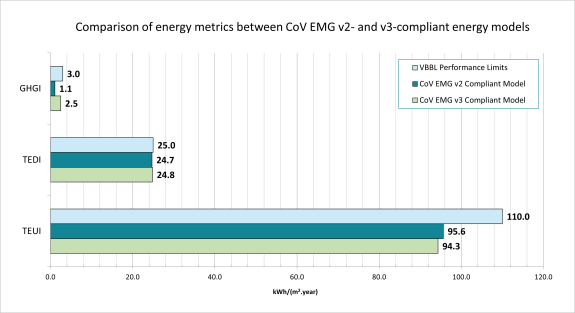
Additional notes:
- TEDI values were calculated with a corridor pressurization adjustment; this adjustment was slightly lower for the “Updated” building because the future-shifted weather file has lower heating degree days (HDD).
- TEDI values were calculated with a corridor pressurization adjustment; this adjustment was slightly lower for the “Updated” building because the future-shifted weather file has lower heating degree days (HDD).
4. Takeaways
This case study highlights a few critical implications of the updated Guidelines, and the effects that can be expected on mid-rise residential projects.
- TEDI as the primary design driver.
While most residential projects already find TEDI to be an impactful metric, the v3 Guidelines are a further move towards TEDI as a primary design driver. This places more emphasis on envelope thermal performance and heat recovery opportunities. - Emphases on early design integration.
The new Guidelines make an intentional shift towards using design-based values instead of standardized modelling assumptions. By requiring project-specific inputs like airtightness and lighting design, the new Guidelines encourage deeper engagement with building performance earlier in the design process. - Flexibility and precision are essential to energy compliance.
The move away from default assumptions means projects have greater flexibility to optimize — but also must be more intentional in their modelling and design choices.
The new Guidelines reflect a broader push toward climate preparedness. Projects that engage with these updates early will be better positioned to meet energy targets, control costs, and build smart, healthy, sustainable buildings.